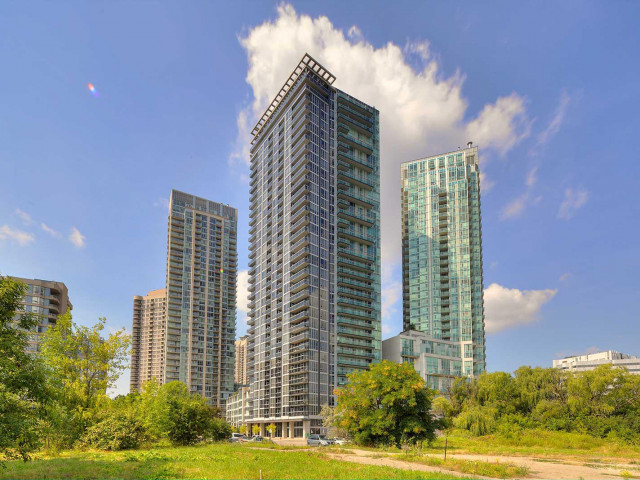Maintenance fees
$964.00
Locker
Owned
Exposure
NE
Possession
TBD
Price per sqm
$7,292
Taxes
$3,341.04 (2023)
Outdoor space
Open Balcony
Age of building
13 years old
See what's nearby
Description
STOP YOUR SEARCH -- %%% The Best Value in Town per SQFT%%%, over 1000 sqft with ##Two Parking Spots## With Same-Level Access Are Included With This Bright And Spacious Corner Unit That Offers Plenty Of Living Space, Perfect For Those Seeking To Transition To A Smaller Home. This Unit Includes High Ceilings, An Open-Concept Layout, And Floor-To-Ceiling Windows That Flood The Space With Natural Light. Step Out Onto The Balcony From The Living Area To Enjoy Private And Unobstructed Views Of The Surrounding Area. The Kitchen Boasts Beautiful Granite Countertops, A Breakfast Bar, And A Pantry. With Two Generously-Sized Bedrooms + A Den, The Primary Bedroom Features A His-And-Hers Closet And A Luxurious 5-Piece Ensuite. Enjoy The Fantastic Amenities Located Throughout The Building, Such As Access To The Rooftop Patio, Party Room With A 180-Degree Window View Of The City + Lake, Gym, Yoga Room, Sauna, Indoor Pool, Outdoor Jacuzzi And More!
EXTRAS: This Meticulously Maintained Building Is Conveniently Located In A Prime Area And Is A Must-See For Those Looking To Downsize And Enjoy Condo-Living!
EXTRAS: This Meticulously Maintained Building Is Conveniently Located In A Prime Area And Is A Must-See For Those Looking To Downsize And Enjoy Condo-Living!
Broker: RE/MAX HALLMARK REALTY LTD.
MLS®#: W8310394
Property details
Neighbourhood:
Parking:
2
Parking type:
Owned
Property type:
Condo Apt
Heating type:
Forced Air
Style:
Apartment
Ensuite laundry:
Yes
Corp #:
PCC-900
MLS Size:
93-111 sqm
Listed on:
May 7, 2024
Show all details
Rooms
| Name | Size | Features |
|---|---|---|
Living | 2.1 x 1.1 m | Laminate, Combined W/Dining, W/O To Balcony |
Dining | 2.1 x 1.3 m | Laminate, Combined W/Living, W/O To Balcony |
Kitchen | 1.1 x 0.8 m | Breakfast Bar, Granite Counter, Backsplash |
Prim Bdrm | 1.4 x 1.0 m | His/Hers Closets, 5 Pc Ensuite, W/O To Balcony |
2nd Br | 1.1 x 0.6 m | Laminate, Double Closet |
Den | 0.6 x 0.4 m | Porcelain Floor |
Show less
Gym
Indoor Pool
Party Room
Sauna
Rooftop Deck
Concierge
Visitor Parking
Business Centre (WiFi)
Included in Maintenance Fees
Heat
Water
Common Element
Air Conditioning
Building Insurance








