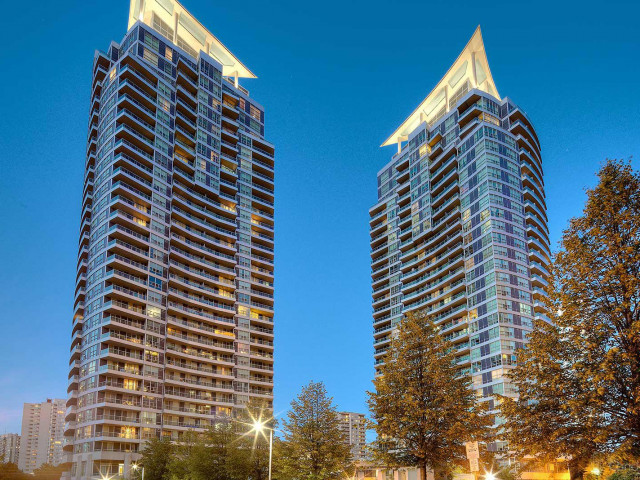Maintenance fees
$555.85
Locker
Owned
Exposure
S
Possession
Flexible
Price per sqm
$8,554
Taxes
$2,530.01 (2023)
Outdoor space
Open Balcony
Age of building
19 years old
See what's nearby
Description
Is ample space in a central location a top priority for you? If so, this rarely offered, oversized 1 bedroom + den, 2 bathroom unit at 33 Elm Drive invites you to move in and enjoy! The spacious floorplan is enhanced by sunny south views, hardwood flooring, brand new stainless steel appliances (stove, fridge & dishwasher), 2 full bathrooms and fresh paint throughout the unit. In addition to a 4 piece ensuite bathroom, the primary bedroom is equipped with a walkout to the South facing balcony. The large, rectangular den, would make an ideal home office, nursery or guest room & the elongated main living area affords an additional nook to utilize as a work space or extend your living room comforts. Conveniently located next to everything, with Square One Mall, Living Arts Centre, Celebration Square, shops, groceries, restaurants, YMCA, GO Transit, public transportation and highway access all at or near your doorstep! Fantastic amenities include a saltwater pool, gym, 24 hour concierge, billiards, sauna, hot tub, party room, convenience store in lobby and more!
EXTRAS: Existing fridge (2024), stove (2024), dishwasher (2024), hood fan, washer, dryer, electrical light fixtures & pull down shades in primary bedroom.
EXTRAS: Existing fridge (2024), stove (2024), dishwasher (2024), hood fan, washer, dryer, electrical light fixtures & pull down shades in primary bedroom.
Broker: RE/MAX PLUS CITY TEAM INC.
MLS®#: W8335522
Property details
Neighbourhood:
Parking:
Yes
Parking type:
Owned
Property type:
Condo Apt
Heating type:
Heat Pump
Style:
Apartment
Ensuite laundry:
No
Corp #:
PCC-720
MLS Size:
65-74 sqm
Listed on:
May 15, 2024
Show all details
Rooms
| Name | Size | Features |
|---|---|---|
Living | 2.4 x 1.1 m | Combined W/Dining, Hardwood Floor, Se View |
Dining | 2.4 x 1.1 m | Combined W/Living, Hardwood Floor, Open Concept |
Prim Bdrm | 1.2 x 0.9 m | 4 Pc Ensuite, Hardwood Floor, W/O To Balcony |
Den | 0.6 x 0.7 m | Separate Rm, Hardwood Floor |
Kitchen | 0.8 x 0.8 m | Stainless Steel Appl, Ceramic Floor, O/Looks Living |
Foyer | 0.5 x 0.5 m | 3 Pc Bath, Hardwood Floor, Closet |
Show less
Concierge
Gym
Indoor Pool
Party Room
Sauna
Visitor Parking
Security System
Media Room
Included in Maintenance Fees
Heat
Water
Common Element
Building Insurance
Air Conditioning








