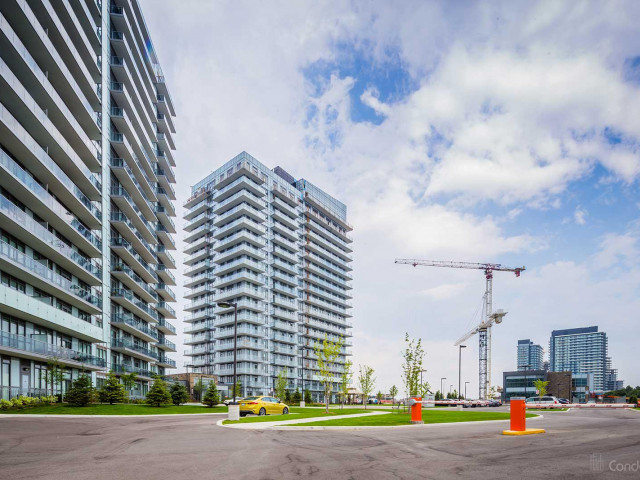Welcome To the Heart of Erin Mills. A beautiful, Functional and Spacious 1 Bedroom + Den on main level w/ a big backyard like terrace. "Montclair" layout features 735 sq ft of living space, brand new Vinyl flooring throughout the whole unit, Den could be closed off as per builder plans for a 2nd BR, functional kitchen w/ island and plenty of storage, S/S appliances and granite counters. Large main living/Dining Area w/ Portlights throughout leading to massive Terrace. Just Steps to Erin Mills Town Centre, Credit Valley Hospital, Schools, John Fraser Secondary, St Aloysius Gonzaga Secondary Schools and University of Toronto Mississauga Campus. Great amenities: Indoor Pool, Party Room, Gym, 24hrs Concierge. Sauna, Exercise Room, Party Room, Beautiful Terrace.
EXTRAS: One parking & one locker included. (Washer/Dryer 2024, Vynil Floors 2024, Zebra Blinds 2024)








