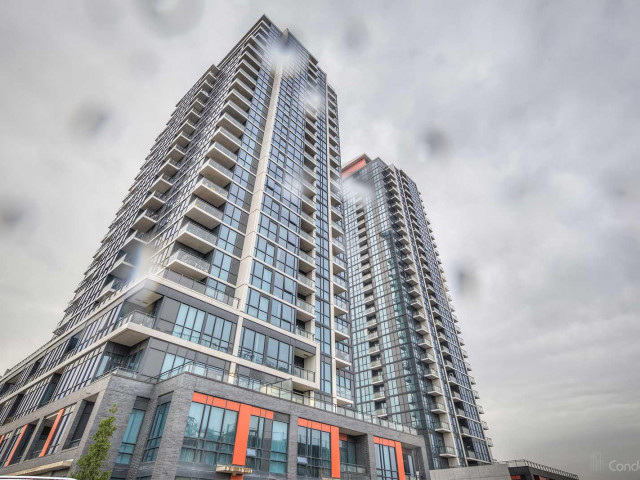EXTRAS: All Existing Stainless Steel Appliances: S/S Fridge, S/S GAS Stove, S/S Hood Fan, S/S B/I Dishwasher. Washer & Dryer. All Existing Electrical Light Fixtures & Window Coverings.
| Name | Size | Features |
|---|---|---|
Living | 1.9 x 2.6 m | Laminate, W/O To Balcony, Combined W/Dining |
Dining | 1.9 x 2.6 m | Laminate, W/O To Balcony, Combined W/Living |
Kitchen | 0.8 x 0.9 m | Stainless Steel Appl, Granite Counter, Breakfast Area |
Br | 1.1 x 1.4 m | 5 Pc Ensuite, W/I Closet, W/O To Balcony |
2nd Br | 1.4 x 1.0 m | Large Window, Laminate, W/I Closet |
3rd Br | 1.0 x 0.8 m | Laminate, Large Window, Closet |
Den | 1.1 x 1.1 m | Separate Rm, Laminate, Large Window |
Den | 1.1 x 1.1 m | Separate Rm, Laminate, Large Window |
Included in Maintenance Fees






