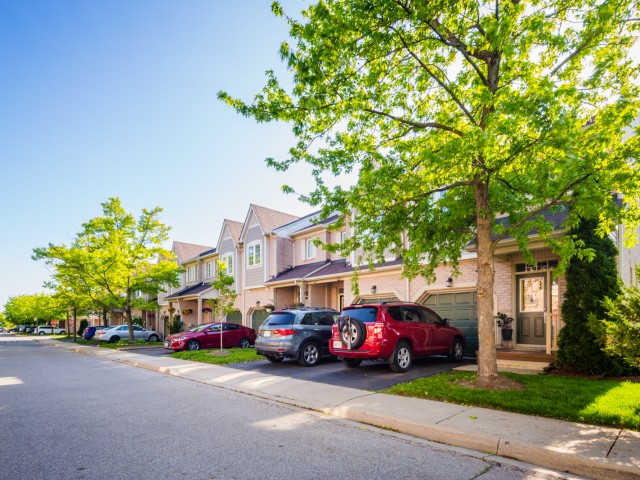EXTRAS: Main water shut off valve replaced June 2021; newer front door. End unit feels like a semi detached - side windows offer additional natural light. Lots of visitor's parking.
| Name | Size | Features |
|---|---|---|
Foyer | 1.1 x 0.6 m | Ceramic Floor, Double Closet, Window |
Rec | 1.3 x 1.2 m | Laminate, Window, Open Concept |
Kitchen | 1.2 x 0.8 m | Large Window, Quartz Counter, Pantry |
Breakfast | 0.7 x 0.7 m | Eat-In Kitchen, O/Looks Backyard, W/O To Patio |
Living | 1.5 x 1.4 m | Hardwood Floor, Open Concept, Combined W/Dining |
Dining | 1.5 x 1.4 m | Hardwood Floor, Combined W/Living |
Bathroom | 0.5 x 0.4 m | 2 Pc Bath, Tile Floor |
Prim Bdrm | 1.4 x 1.3 m | Hardwood Floor, His/Hers Closets, Semi Ensuite |
Br | 0.9 x 0.8 m | Hardwood Floor, Double Closet |
Br | 0.9 x 0.8 m | Hardwood Floor, Double Closet |
Bathroom | 0.9 x 0.6 m | 4 Pc Bath, Tile Floor |
Included in Maintenance Fees






