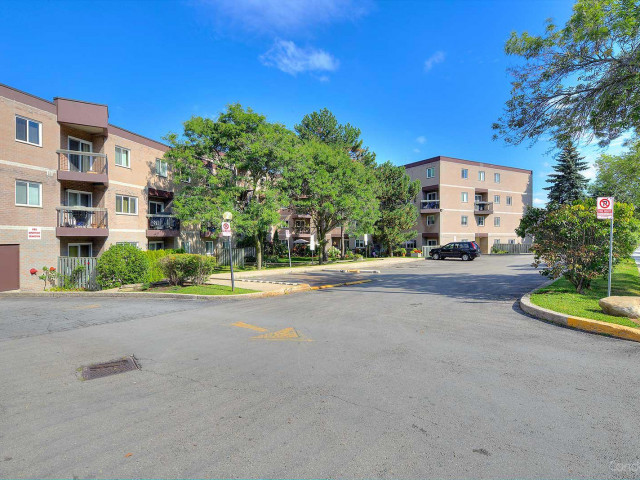This charming 2-sty condo nestled in the heart of Clarkson Village is perfect for 1st time buyers, families, investors & renovators. This corner unit boasts 3 bdrms, 2 lrg balconies, o/looking the courtyard & well-maintained green spaces, providing a bright & serene retreat. The open-concept, main floor features dining & living room, kitchen & entranceway, ideal for entertaining guests. Upstairs, 3 bedrooms, a 4-piece bath & convenient in-unit laundry w a washer/dryer & laundry tub w a separate egress to upstairs service hallway. This low-rise gem is in an excellent location step away from schools, parks, trails, Clarkson GO, QEW, grocery stores, banks & restaurants w an elevator offering ease of access. The building contains a heated indoor salt pool, underground carwash, outdoor entertaining courtyard, childrens playground, sauna, fitness centre, free visitor parking & party/meeting room. Don't miss out on the opportunity to call Clarkson Village home.
EXTRAS:




