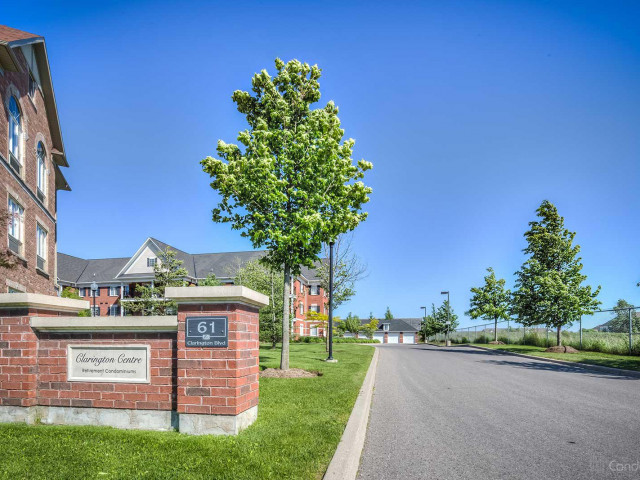Maintenance fees
$554.60
Locker
Owned
Exposure
N
Possession
Immediate
Price per sqm
$6,797
Taxes
$3,156.6 (2023)
Outdoor space
Open Balcony
Age of building
15 years old
See what's nearby
Description
Welcome to Clarington Centre Retirement Condominiums. Looking to downsize? This is the place you'll want to be. You'll be close to shops, restaurants, banks, Shopper's and the beach, to list a few. Some extra amenities included in your condo fees are a bistro with complimentary beverages and snacks, a games room, activities, movie room and fitness classes located at Seasons Retirement Community next door, accessible by an interior connecting tunnel. The unit has in-suite laundry, a heat lamp in the bathroom, walk out to balcony, walk-in closet in the Primary, double oven, b/i dishwasher & microwave, an oversized fridge with bottom freezer, a pantry/broom closet, has been freshly pained throughout (including all doors and trim) and the building is equipped with 2 elevators. In addition to all of these inclusions, is a gym and party room on the lower level and each floor has it's own sports lounge with cable tv, a kitchenette and plenty of space for visiting with your families.
EXTRAS:
EXTRAS:
Broker: ROYAL LEPAGE PROALLIANCE REALTY
MLS®#: E8310174
Property details
Neighbourhood:
Parking:
Yes
Parking type:
Owned
Property type:
Condo Apt
Heating type:
Forced Air
Style:
Apartment
Ensuite laundry:
No
Corp #:
DCC-217
MLS Size:
65-74 sqm
Listed on:
May 7, 2024
Show all details
Rooms
| Name | Size | Features |
|---|---|---|
Kitchen | 0.7 x 0.9 m | B/I Appliances, Granite Counter, Double Sink |
Living | 1.5 x 1.0 m | Combined W/Dining, W/O To Balcony, California Shutters |
Prim Bdrm | 1.0 x 0.9 m | W/I Closet, Laminate, Window |
2nd Br | 1.0 x 0.8 m | Laminate, Window |
Bathroom | 0.5 x 0.9 m | Separate Shower |
Bike Storage
Gym
Games Room
Media Room
Party Room
Visitor Parking
Meeting Room
Pet Restriction
Included in Maintenance Fees
Air Conditioning
Parking





