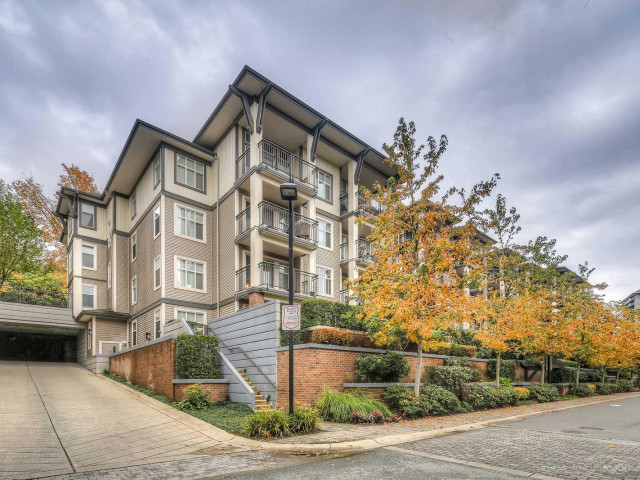| Name | Size | Features |
|---|---|---|
Living Room | 3.4 x 3.6 m | |
Dining Room | 3.6 x 2.4 m | |
Kitchen | 3.3 x 2.9 m | |
Primary Bedroom | 2.9 x 5.0 m | |
Walk-In Closet | 1.3 x 1.8 m | |
Bedroom | 2.7 x 3.1 m |
Included in Maintenance Fees





| Name | Size | Features |
|---|---|---|
Living Room | 3.4 x 3.6 m | |
Dining Room | 3.6 x 2.4 m | |
Kitchen | 3.3 x 2.9 m | |
Primary Bedroom | 2.9 x 5.0 m | |
Walk-In Closet | 1.3 x 1.8 m | |
Bedroom | 2.7 x 3.1 m |

Located at 426 - 4833 Brentwood Drive, this Burnaby condo is available for sale. It has been listed at $789900 since April 2024. This condo has 2 beds, 2 bathrooms and is 821 sqft. 426 - 4833 Brentwood Drive, Burnaby is situated in Brentwood, with nearby neighbourhoods in Central Burnaby, Sperling Duthie, Green Tree Village and Capitol Hill.
Recommended nearby places to eat around 4833 Brentwood Dr are Steve’s Poké Bar, Earls Brentwood and Good Taco. If you can't start your day without caffeine fear not, your nearby choices include Coffeelicious Coffee Shop. Groceries can be found at Rick's Food Market which is not far and you'll find Costco Pharmacy only an 8 minute walk as well. Cineplex VIP Cinemas is only at a short distance from Macdonald House. 4833 Brentwood Dr is a 15-minute walk from great parks like Willingdon Heights Park, Jim Lorimer Park and Confederation Park.
If you are reliant on transit, don't fear, 4833 Brentwood Dr has a TransLink BusStop (Eastbound Lougheed Hwy @ Douglas Rd) not far. It also has (Bus) route N9 Downtown/lougheed Station/coquitlam Central Station close by. Brentwood Town Centre Station Platform 2 Subway is also a 6-minute walk.

Disclaimer: This representation is based in whole or in part on data generated by the Chilliwack & District Real Estate Board, Fraser Valley Real Estate Board or Greater Vancouver REALTORS® which assumes no responsibility for its accuracy. MLS®, REALTOR® and the associated logos are trademarks of The Canadian Real Estate Association.