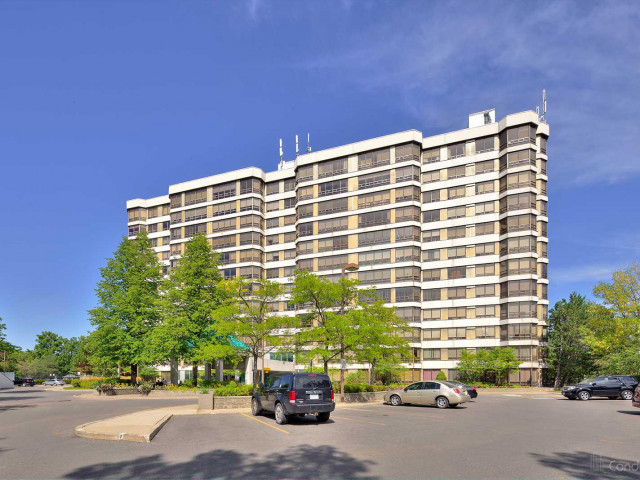Absolutely breathtaking, this one-of-a-kind unit is a masterpiece of custom design and meticulous remodeling. Boasting 1295 square feet of living space and commanding unobstructed views to the south and west, this residence is truly exceptional. Situated within the prestigious Pinnacle 1 building, it offers two bedrooms and two luxurious bathrooms, each thoughtfully enhanced with custom lighting. No detail has been spared in the exquisite finishes throughout, including wainscoting, coffered ceilings with a smooth finish, a custom-designed laundry area, and a designer kitchen featuring quartz countertops and a stunning ceramic backsplash. The craftsmanship and attention to detail are of the highest quality and must truly be seen to be appreciated. There is nothing left to be done - simply move in and savor the upscale, turnkey lifestyle that this unit affords. It's an opportunity not to be missed!
EXTRAS:








