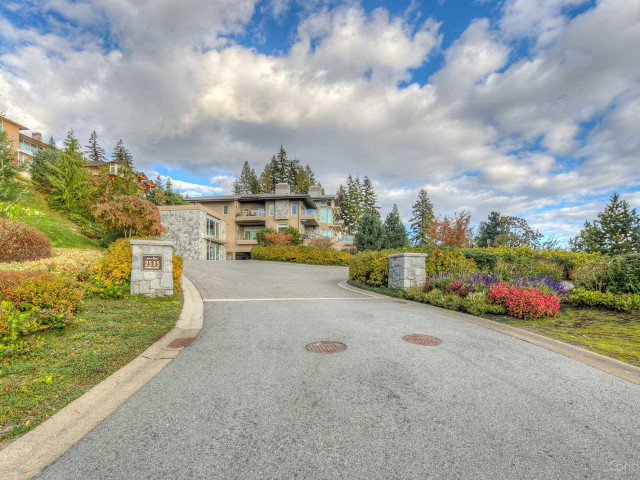Aerie II - 8 Exclusive residences built in concrete & stone by British Pacific Properties with sweeping panoramic views. A very elegant 2 level 'open plan' townhome with spacious living and dining rooms, floor/ceiling windows and a large entmnt terrace looking out to the city lights and harbour views. A bright state of the art kitchen equipped w/ Sub zero & Miele appliances, combined with family room & office/media room on the main floor. 2 spacious Mst suites w/ private view patios plus a den/office with separate entrance on lower garden level, huge laundry & storage room. Many extra's including geothermal heating, A/C & private 2 car garage, heated driveway. Aerie II is conveniently located in Whitby Estates, walking distance to Collingwood Jr School,Hollyburn Club & hiking trails.






