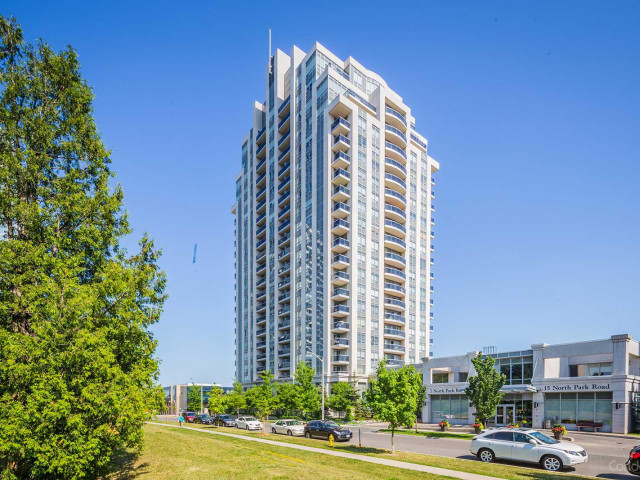EXTRAS: Existing Fridge, Stove, Upgraded Microwave (Stainless Steel) Dishwasher, Washer/Dryer, All Blinds, Spacious Locker, Parking. Excl: 2nd Bedroom Curtains
| Name | Size | Features |
|---|---|---|
Living | 1.7 x 1.1 m | Laminate, Combined W/Dining, Open Concept |
Dining | 1.1 x 0.6 m | Laminate, Combined W/Dining |
Kitchen | 0.9 x 0.7 m | Granite Counter, Open Concept, W/O To Balcony |
Prim Bdrm | 1.6 x 1.1 m | , Closet, 3 Pc Ensuite |
2nd Br | 1.3 x 1.5 m | , Closet |
Included in Maintenance Fees








