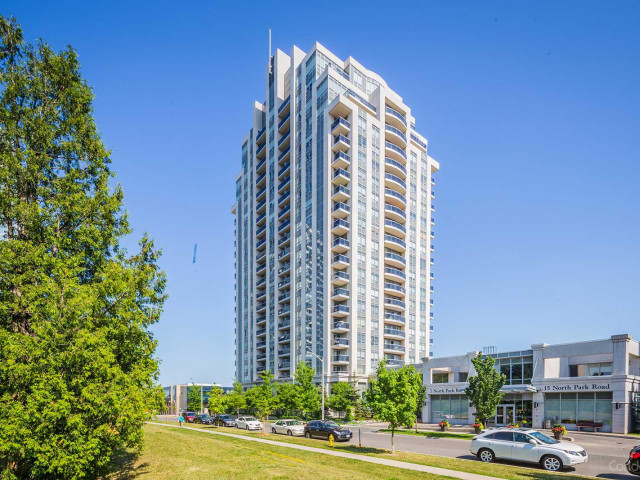EXTRAS: Stainless Steel Refrigerator, Stove, Dishwasher, Washer & Dryer, Electrical Light Fixtures&Window Coverings. Walking Distance To Restaurants&Shops At Disera, Grocery Stores, Promenade Mall, Public Transportation, Schools&Parks.
| Name | Size | Features |
|---|---|---|
Living | 2.1 x 1.1 m | Laminate, Combined W/Dining, Large Window |
Dining | 2.1 x 1.1 m | Laminate, Combined W/Living, Open Concept |
Kitchen | 0.9 x 0.8 m | Granite Counter, Stainless Steel Appl, Breakfast Bar |
Br | 1.2 x 1.0 m | Laminate, 3 Pc Ensuite, His/Hers Closets |
2nd Br | 1.1 x 1.0 m | Laminate, Double Closet, Large Window |
Foyer | 1.3 x 0.3 m | Tile Floor, Double Closet |
Included in Maintenance Fees








