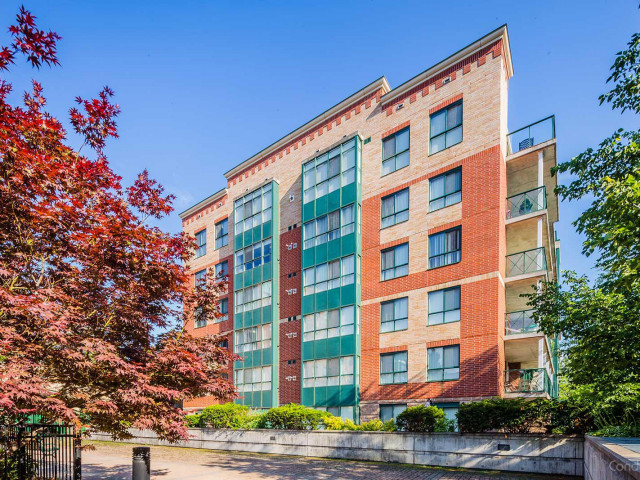EXTRAS: 2 Parking, XL Double Locker! Brand New Master Ensuite. Huge Terrace!
| Name | Size | Features |
|---|---|---|
Kitchen | 0.9 x 0.5 m | Granite Floor, B/I Oven, Pot Lights |
Dining | 1.2 x 1.1 m | Granite Floor, Combined W/Kitchen, Pot Lights |
Laundry | 0.6 x 0.6 m | Granite Floor, Closet, Separate Rm |
Prim Bdrm | 1.7 x 1.1 m | Hardwood Floor, His/Hers Closets, 5 Pc Ensuite |
2nd Br | 1.4 x 1.1 m | Hardwood Floor, W/O To Terrace, 3 Pc Ensuite |
3rd Br | 1.2 x 1.1 m | Granite Floor, Double Doors, Window |
Living | 2.0 x 1.8 m | Granite Floor, W/O To Terrace, Fireplace |
Included in Maintenance Fees




