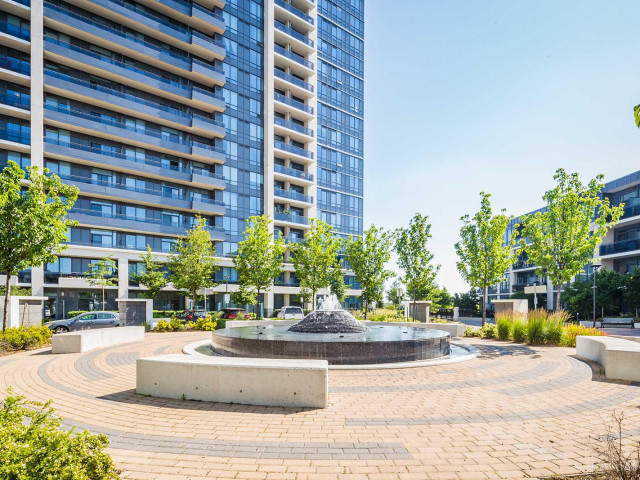EXTRAS: Located Steps Away From Wal-Mart, Promenade Mall, Restaurants, Schools, Parks, Public Transportation And A Few Minutes To Highway 7 And 407. (Please Note That The Unit Is Virtually Staged).
| Name | Size | Features |
|---|---|---|
Living | 2.1 x 1.0 m | Combined W/Dining, Vinyl Floor, W/O To Balcony |
Dining | 2.1 x 1.0 m | Open Concept, Vinyl Floor |
Kitchen | 1.0 x 1.2 m | Granite Counter, Stainless Steel Appl, Backsplash |
Prim Bdrm | 1.4 x 0.9 m | W/I Closet, Vinyl Floor, 5 Pc Ensuite |
2nd Br | 1.2 x 0.9 m | Vinyl Floor, Large Window, Closet |
Den | 1.0 x 0.9 m | Vinyl Floor |
Included in Maintenance Fees








