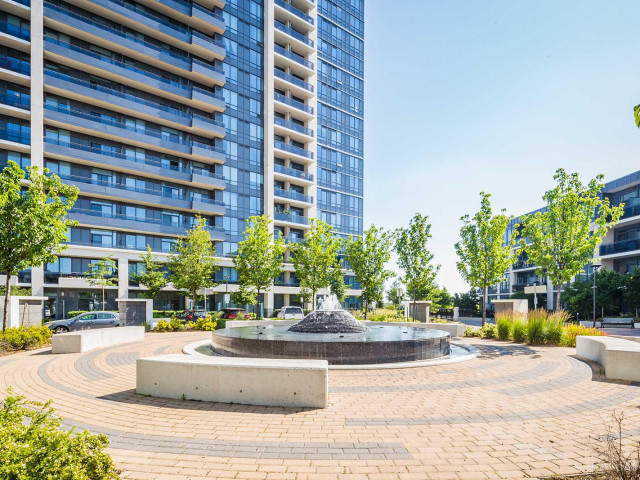EXTRAS: All Existing Stainless Steel Appliances (Fridge, Stove, Built-In Dishwasher, Built-In Microwave), Stacked Washer & Dryer, All Existing Window Coverings, All Existing Light Fixtures.
| Name | Size | Features |
|---|---|---|
Foyer | 1.1 x 0.5 m | Open Concept, Mirrored Closet, Laminate |
Den | 0.8 x 0.5 m | Laminate, Open Concept |
Master | 1.3 x 0.8 m | Large Window, Large Closet, 4 Pc Ensuite |
2nd Br | 1.2 x 0.8 m | Laminate, O/Looks Garden, 3 Pc Bath |
Kitchen | 0.6 x 0.6 m | Modern Kitchen, Granite Counter, Open Concept |
Dining | 0.9 x 0.6 m | Laminate, Sw View, W/O To Garden |
Family | 0.9 x 0.6 m | Open Concept, Laminate, Large Window |
Included in Maintenance Fees








