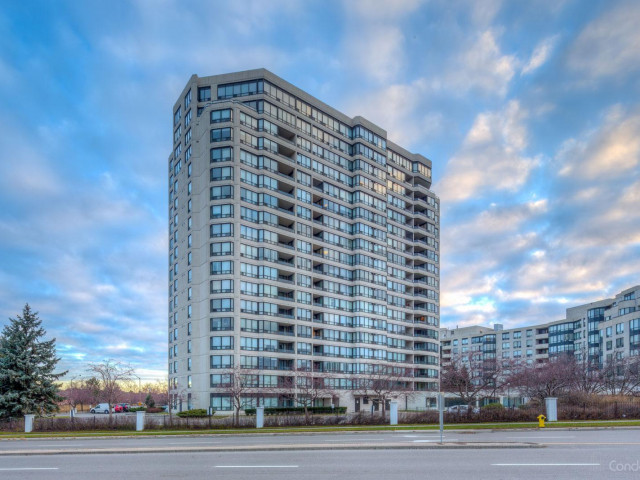EXTRAS: Everything Is New! Included: New S/S Appliances: Fridge, Stove, B/I Dishwasher, B/I Microwave, Hood. Washer, Dryer. All Elf's, Window Covers. Parking, Locker.
| Name | Size | Features |
|---|---|---|
Foyer | Unknown | |
Living | 1.9 x 1.9 m | Combined W/Dining, Fireplace, Wood Floor |
Dining | 1.9 x 1.9 m | Combined W/Living, Open Concept, Pot Lights |
Kitchen | 2.2 x 0.8 m | Modern Kitchen, Granite Counter, Stainless Steel Appl |
Breakfast | 2.2 x 0.8 m | Porcelain Floor, Picture Window, W/O To Balcony |
Prim Bdrm | 1.4 x 1.1 m | W/I Closet, 4 Pc Ensuite, W/O To Balcony |
2nd Br | 1.3 x 0.9 m | Wood Floor, Double Closet, Pot Lights |
Included in Maintenance Fees








