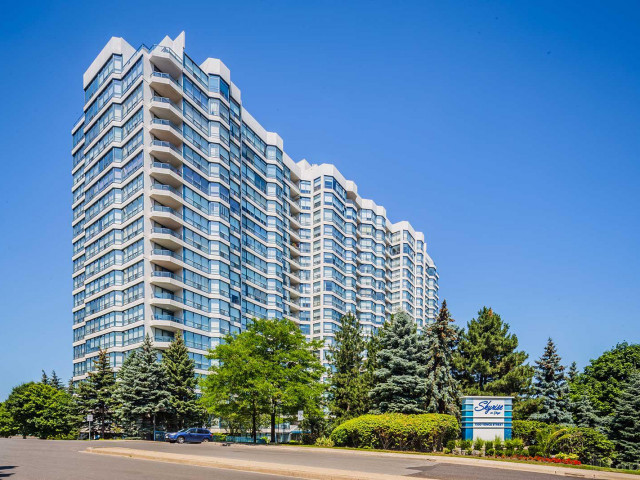EXTRAS: Includes All Existing Electric Light Fixtures, All Appliances (Fridge, Stove, Dishwasher, B/I Microwave, Washer & Dryer), California Shutters, 2 Underground Parking | 2 Lockers, Indoor Pool, 24 Hr Concierge. Note 3 Bathrooms.
| Name | Size | Features |
|---|---|---|
Living | 2.1 x 1.1 m | Hardwood Floor, W/O To Balcony, California Shutters |
Dining | 1.5 x 1.2 m | Hardwood Floor, Combined W/Living, California Shutters |
Kitchen | 0.9 x 0.9 m | Ceramic Floor, Granite Counter, Pantry |
Breakfast | 1.9 x 1.0 m | Ceramic Floor, Crown Moulding, California Shutters |
Master | 1.6 x 1.0 m | Broadloom, W/I Closet, 4 Pc Ensuite |
2nd Br | 1.5 x 0.8 m | Broadloom, B/I Bookcase, California Shutters |
Included in Maintenance Fees





