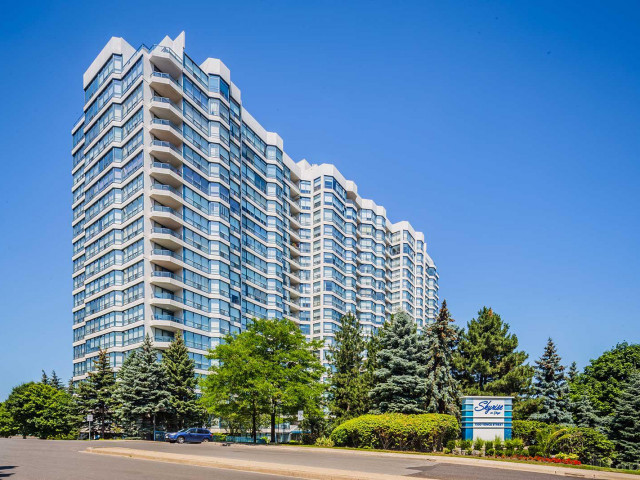EXTRAS: Expanded Wifi, Cable & Unlimited Internet. Amenities Include: Tennis, Indoor Pool, Gym, Sauna, Party Room 24 Hr Security, Guest Suites. Incl: All Window Coverings Elf's S/S Fridge, S/S Stove, S/S Dishwasher, Washer/Dryer
| Name | Size | Features |
|---|---|---|
Living | 1.1 x 2.0 m | Hardwood Floor, Combined W/Dining, Bay Window |
Dining | 2.5 x 1.2 m | Hardwood Floor, Open Concept, B/I Bar |
Den | 1.1 x 1.4 m | B/I Bar, Combined W/Living |
Kitchen | 1.1 x 1.1 m | Porcelain Floor, Custom Backsplash, Stainless Steel Appl |
Breakfast | 1.1 x 0.9 m | Porcelain Floor, Family Size Kitchen, W/O To Balcony |
Prim Bdrm | 1.8 x 1.9 m | Hardwood Floor, 6 Pc Ensuite, Balcony |
2nd Br | 1.5 x 1.0 m | Hardwood Floor, Large Closet, W/I Closet |
Included in Maintenance Fees




