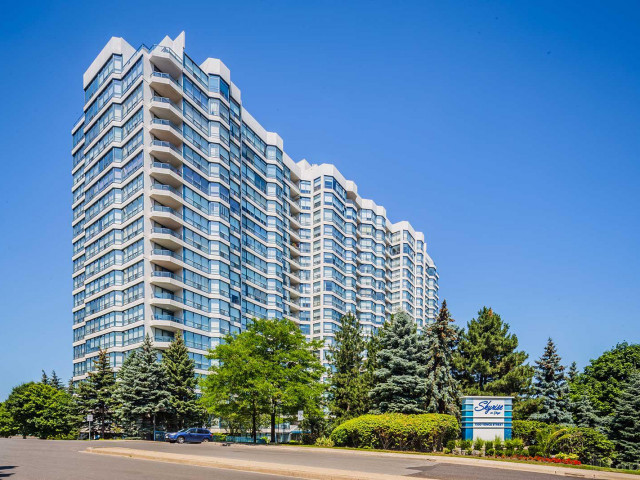EXTRAS: Inclusions: Stove, Fridge, Microwave, Dishwasher, Washer & Dryer, All Existing Electrical Light Fixtures, All Existing Window Coverings, All Built-In Shelving, All Cabinetry In Kitchen, Storage Locker & Parking.
| Name | Size | Features |
|---|---|---|
Foyer | Unknown | Large Closet, Walk Through, Hardwood Floor |
Living | 1.0 x 1.7 m | Open Concept, Hardwood Floor, Crown Moulding |
Dining | 1.9 x 0.9 m | Open Concept, Hardwood Floor, Large Window |
Sunroom | 1.0 x 0.9 m | Bay Window, Hardwood Floor, Crown Moulding |
Kitchen | 1.7 x 0.9 m | Breakfast Area, W/O To Balcony, Tile Floor |
Prim Bdrm | 1.3 x 1.1 m | 4 Pc Ensuite, W/I Closet, Large Window |
2nd Br | 1.4 x 0.8 m | W/I Closet, Large Window, 3 Pc Bath |
Other | 0.9 x 0.6 m | Balcony, Tile Floor, North View |
Included in Maintenance Fees








