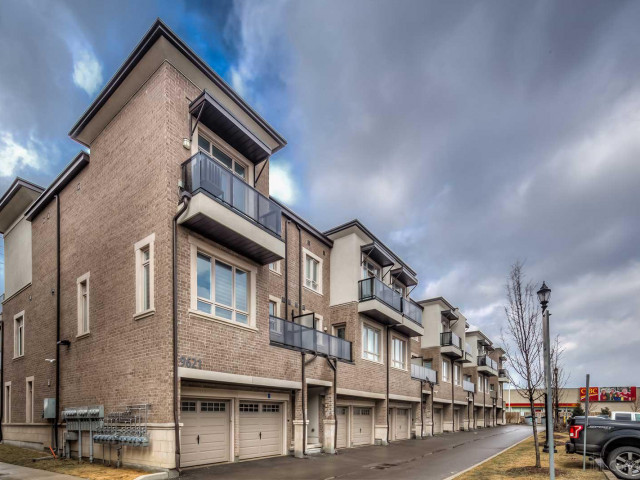EXTRAS: See attached list for the full upgrades in the property. Maintenance Fee includes Snow and Garbage Collection, Roofing maintenance, Grounds maintenance, Common Element Maintenance. SC Ready is available upon request.
| Name | Size | Features |
|---|---|---|
Foyer | 0.4 x 0.6 m | Hardwood Floor |
Kitchen | 1.0 x 0.9 m | Open Concept, Breakfast Bar, Quartz Counter |
Living | 1.3 x 0.9 m | Hardwood Floor, Open Concept, W/O To Balcony |
Dining | 1.1 x 1.1 m | Hardwood Floor, Large Window, Open Concept |
Prim Bdrm | 1.4 x 1.0 m | 4 Pc Bath, W/I Closet, W/O To Balcony |
2nd Br | 1.4 x 1.0 m | Large Closet, Large Window, Hardwood Floor |





