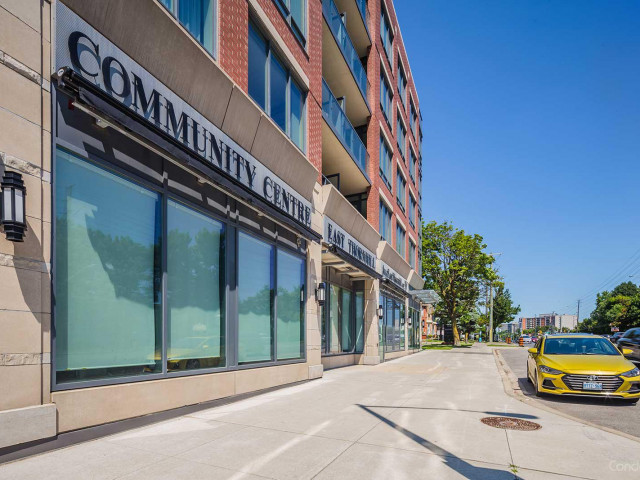EXTRAS: All Appliances, Window Coverings, Electric Light Fixtures, And Built-Ins Included. Steps To Parks, Shopping, Dining, Schools, Golf, Community Centres, Transit And An Easy Drive To Major Highways.
| Name | Size | Features |
|---|---|---|
Living | 1.9 x 1.1 m | Hardwood Floor, B/I Bookcase, W/O To Terrace |
Dining | 1.1 x 1.1 m | Hardwood Floor, Open Concept, O/Looks Living |
Kitchen | 0.8 x 0.8 m | Hardwood Floor, Breakfast Bar, Stainless Steel Appl |
3rd Br | 0.8 x 0.7 m | Hardwood Floor, B/I Desk |
Prim Bdrm | 1.3 x 0.9 m | Hardwood Floor, W/I Closet, O/Looks Garden |
2nd Br | 1.0 x 0.9 m | Hardwood Floor, W/I Closet, O/Looks Garden |
Den | 0.9 x 0.8 m | Hardwood Floor, Open Concept |
Included in Maintenance Fees








