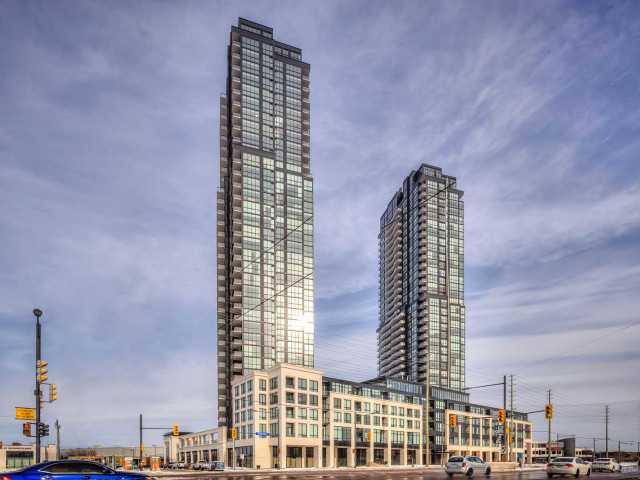EXTRAS: S/S Fridge, S/S Stove, S/S Dishwasher, S/S Micro, Washer, Dryer, Existing Electrical LightFixtures! 1 Parking And 1 Locker.
| Name | Size | Features |
|---|---|---|
Living | 1.3 x 1.0 m | Combined W/Dining, Laminate, East View |
Dining | 1.3 x 1.0 m | Combined W/Living, Laminate, Open Concept |
Kitchen | 0.8 x 0.7 m | Stainless Steel Appl, Centre Island, Granite Counter |
Prim Bdrm | 1.2 x 0.9 m | 4 Pc Ensuite, Laminate, W/I Closet |
Den | 0.8 x 0.6 m | 2 Pc Bath, Laminate, Separate Rm |
Foyer | 0.8 x 0.5 m | Mirrored Closet, Ceramic Floor |
Included in Maintenance Fees








