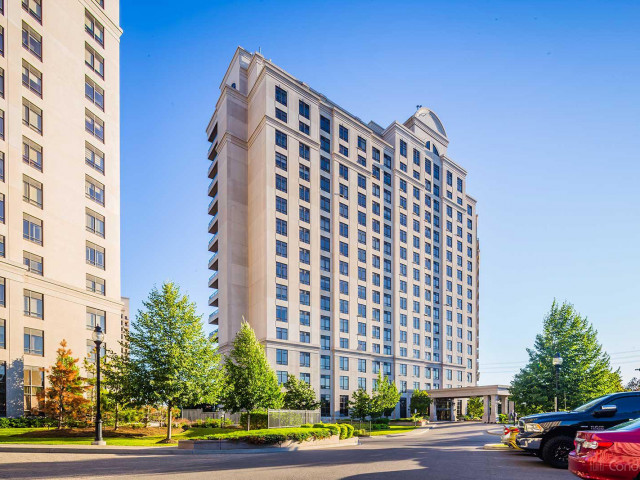EXTRAS: Kitchen Stainless Steel Appliances (Fridge, Stove, B/I Dishwasher, Microwave/Hoodfan), Stacked Washer & Dryer, Laundry Room Sink, Electrical Light Fixtures & Window Coverings. 2 Parking (Side By Side & Very Accessible), 1 Locker.
| Name | Size | Features |
|---|---|---|
Kitchen | 1.0 x 0.8 m | Breakfast Bar, Stainless Steel Appl, Granite Counter |
Living | 2.0 x 1.8 m | Laminate, Open Concept, Large Window |
Dining | 1.0 x 0.9 m | Open Concept, Laminate, W/O To Balcony |
Prim Bdrm | 1.5 x 1.1 m | W/O To Balcony, W/I Closet, Ensuite Bath |
2nd Br | 1.1 x 0.9 m | Laminate, Large Closet, Large Window |
Included in Maintenance Fees








