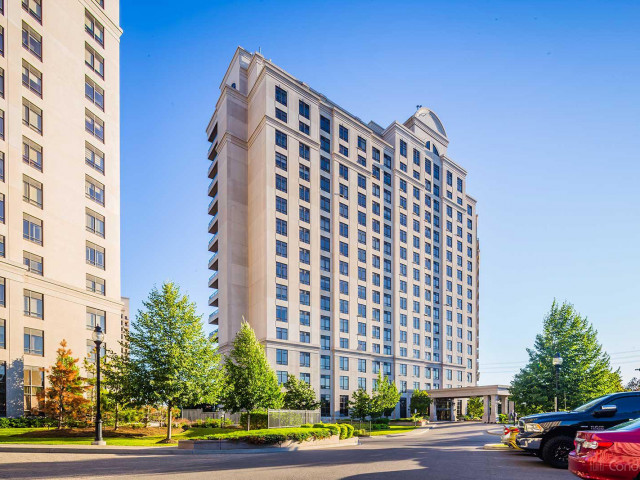EXTRAS: Includes Stainless Steel Appliances! 1 Storage Locker, 2 Car Parking (Tandem) - Up TO FOUR PARKING SPACES AVAILABLE IN TOTAL! Fantastic Views of the Park and Waterway from the Large Open Balcony! Great Layout
| Name | Size | Features |
|---|---|---|
Foyer | 1.4 x 0.9 m | Combined W/Living, Open Concept, Large Closet |
Living | 1.4 x 0.9 m | Laminate, W/O To Balcony, O/Looks Park |
Dining | 1.4 x 0.9 m | Laminate, Combined W/Living, East View |
Kitchen | 1.1 x 0.9 m | Stainless Steel Appl, Breakfast Bar, Family Size Kitchen |
Prim Bdrm | 1.0 x 0.9 m | 4 Pc Ensuite, Double Closet, O/Looks Ravine |
Br | 1.1 x 0.9 m | Laminate, Closet, O/Looks Park |
Den | 1.1 x 0.8 m | Open Concept, O/Looks Dining, Laminate |
Laundry | 0.6 x 0.5 m | Separate Rm, Laundry Sink |
Included in Maintenance Fees








