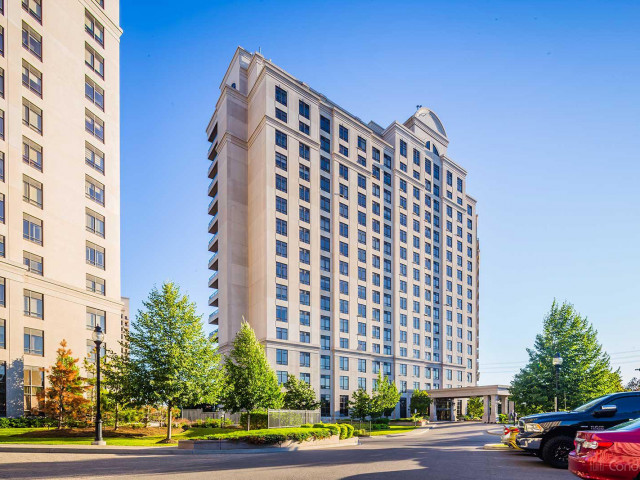EXTRAS: Premium Stainless Steel Appliances: Refrigerator, Oven Range, Dishwasher & Microwave/Exhaust Fan. Electrolux Washer & Dryer. All Elfs. Central Vac W/ Attachments. Drying Rack. Hunter Douglas Window Coverings. Napoleon Fireplace. Excld Tv
| Name | Size | Features |
|---|---|---|
Kitchen | 0.8 x 0.8 m | Renovated, Modern Kitchen, Open Concept |
Living | 1.8 x 1.0 m | Open Concept, Combined W/Dining, W/O To Balcony |
Dining | Unknown | Window Flr To Ceil, Combined W/Living, O/Looks Family |
Family | 0.8 x 0.8 m | Electric Fireplace |
Prim Bdrm | 1.1 x 0.9 m | 3 Pc Ensuite, Laminate, Pot Lights |
2nd Br | 1.0 x 0.8 m | Double Closet, Laminate, Large Window |
Laundry | 0.5 x 0.4 m | Laundry Sink, Custom Counter, Ceramic Floor |
Included in Maintenance Fees








