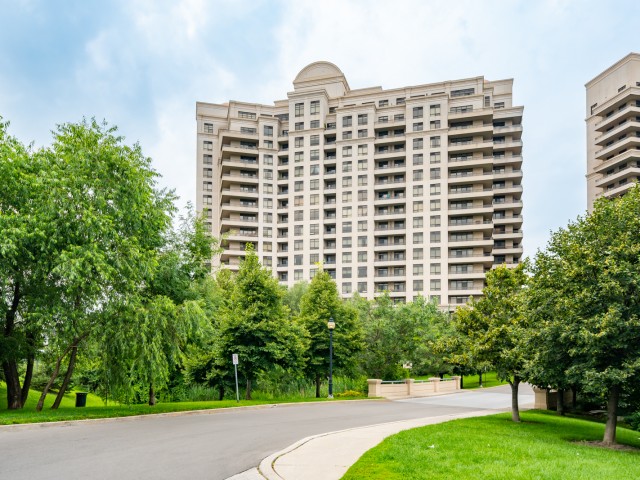EXTRAS: S/S Fridge, Stove, Dishwasher, B/I Microwave Hood Fan, Washer/Dryer, All Elf's & All Window Covers, Fireplace (Electrical Can Stay Or Go). 2 Parking & 1 Locker. 24 Hr Security Gate House, Concierge, Large Reading & Party Rooms & More.
| Name | Size | Features |
|---|---|---|
Kitchen | 0.8 x 0.8 m | Granite Counter, Breakfast Bar, Stainless Steel Appl |
Living | 1.0 x 1.7 m | Vinyl Floor, Combined W/Dining, Wainscoting |
Dining | 1.0 x 1.7 m | Vinyl Floor, Combined W/Living, Wainscoting |
Master | 1.0 x 1.1 m | Vinyl Floor, W/I Closet, Sliding Doors |
Solarium | 1.0 x 0.8 m | Vinyl Floor, Large Window, Sliding Doors |
Den | 0.6 x 0.5 m | Vinyl Floor, Large Window, Sliding Doors |
Laundry | Unknown |
Included in Maintenance Fees








