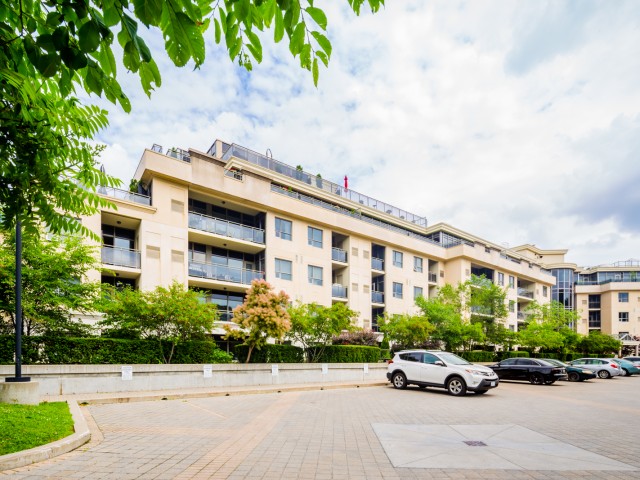EXTRAS: Top Of Line B/I Appls: Miele Dw,Miele Mw,Subzero Refrigerator,Wolf Gas Burner/Stove,Washer,Dryer,All Elf's,All Custom Window Coverings,Cac,2-Electric Fireplaces,12'Ft Awning,Gas Lines For Bbq * 2-Parking Spots & 2-Lockers! *
| Name | Size | Features |
|---|---|---|
Living | 1.8 x 1.6 m | Hardwood Floor, Electric Fireplace, W/O To Patio |
Dining | 1.3 x 1.1 m | Hardwood Floor, Open Concept, Combined W/Living |
Kitchen | 1.3 x 1.0 m | Marble Floor, Granite Counter, B/I Appliances |
Master | 1.8 x 1.7 m | 3 Pc Ensuite, W/O To Patio, W/I Closet |
2nd Br | 1.1 x 0.9 m | Hardwood Floor, Double Closet, W/O To Patio |
Laundry | 0.7 x 0.5 m | Pantry |
Foyer | 0.7 x 0.8 m | Marble Floor, Crown Moulding |
Included in Maintenance Fees




