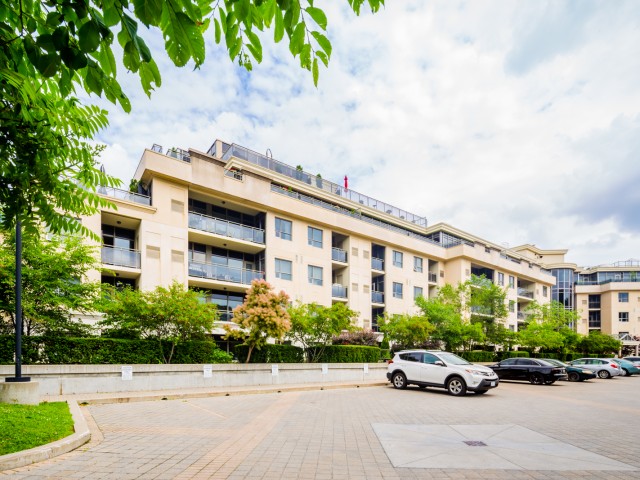EXTRAS: Low Maint Fees. 2 Park Space Tandem. Large Locker On Same Floor. Ample Visitor Parking. Mirror Closet. Prim Bdrm 4 Pc Ensuite With Bidet. River & Green Facing Terrace With Traction Screen Door. All Elfs, Window Blinds. Appliances (As Is).
| Name | Size | Features |
|---|---|---|
Living | 1.8 x 1.1 m | Combined W/Dining, Overlook Greenbelt, W/O To Balcony |
Dining | Unknown | Combined W/Living, Mirrored Closet, Open Concept |
Kitchen | 0.8 x 0.8 m | Double Sink, Pantry, Breakfast Bar |
Prim Bdrm | 1.3 x 0.9 m | 4 Pc Ensuite, Bidet, Window Flr To Ceil |
2nd Br | 1.1 x 0.7 m | Window Flr To Ceil, Closet |
Den | 0.8 x 0.8 m | Ceramic Floor, Open Concept |
Bathroom | Unknown | 3 Pc Bath, Combined W/Laundry |
Laundry | Unknown | Laundry Sink |
Mudroom | Unknown | Combined W/Laundry |
Included in Maintenance Fees








