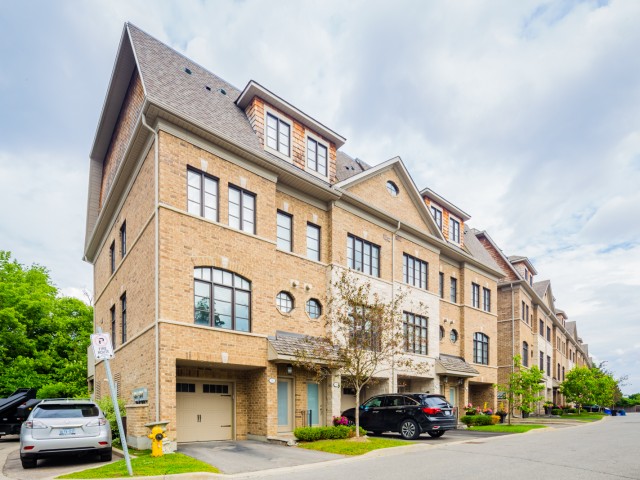EXTRAS: All ELFS, window coverings, central vac, A/C, garage heater, smart lighting system. Too many extras to list!
| Name | Size | Features |
|---|---|---|
Den | 0.8 x 0.7 m | B/I Closet, Large Window, Hardwood Floor |
Powder Rm | 0.5 x 0.3 m | 2 Pc Bath, Heated Floor |
Kitchen | 1.2 x 0.9 m | Stainless Steel Appl, Stone Counter, W/O To Terrace |
Dining | 1.2 x 0.9 m | Hardwood Floor, Combined W/Living, Open Concept |
2nd Br | 1.1 x 1.2 m | B/I Closet, Hardwood Floor, Large Window |
3rd Br | 1.2 x 0.9 m | B/I Closet, Hardwood Floor, Large Window |
Bathroom | 0.5 x 0.8 m | Heated Floor, Marble Counter, B/I Vanity |
Laundry | 0.6 x 0.5 m | B/I Shelves, Laundry Sink, B/I Appliances |
Prim Bdrm | 2.5 x 1.4 m | 5 Pc Ensuite, W/O To Balcony, Hardwood Floor |
Bathroom | 1.2 x 1.0 m | Heated Floor, 5 Pc Ensuite, Marble Counter |
Included in Maintenance Fees




