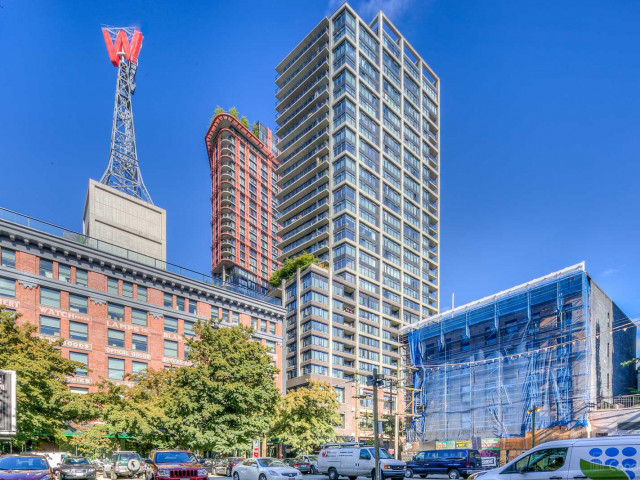| Name | Size | Features |
|---|---|---|
Living Room | 4.5 x 4.0 m | |
Kitchen | 3.1 x 2.8 m | |
Dining Room | 3.1 x 1.6 m | |
Bedroom | 3.2 x 3.1 m | |
Bedroom | 3.8 x 3.0 m | |
Foyer | 3.0 x 1.4 m | |
Patio | 3.7 x 2.2 m | |
Patio | 2.9 x 1.0 m |
Included in Maintenance Fees





| Name | Size | Features |
|---|---|---|
Living Room | 4.5 x 4.0 m | |
Kitchen | 3.1 x 2.8 m | |
Dining Room | 3.1 x 1.6 m | |
Bedroom | 3.2 x 3.1 m | |
Bedroom | 3.8 x 3.0 m | |
Foyer | 3.0 x 1.4 m | |
Patio | 3.7 x 2.2 m | |
Patio | 2.9 x 1.0 m |

1809 - 108 W Cordova Street is a Vancouver condo which was for sale. Asking $1150000, it was listed in September 2022, but is no longer available and has been taken off the market (Sold) on 28th of September 2022.. This 1014 sqft condo has 2 beds and 2 bathrooms. Situated in Vancouver's Gastown neighbourhood, Downtown, Yaletown, Downtown Eastside and Coal Harbour are nearby neighbourhoods.
There are quite a few restaurants to choose from around 108 W Cordova St. Some good places to grab a bite are The Vegetarian Butcher and La Casita. Venture a little further for a meal at Vegan Cave Cafe, Frying Pan or Moltaqa Moroccan Restaurant. If you love coffee, you're not too far from JJ Bean Coffee Roasters located at 146 W Cordova St. Groceries can be found at Nesters Market which is only steps away and you'll find Pure Integrative Pharmacy a 7-minute walk as well. Interested in the arts? Look no further than Rennie Museum, Chinese Cultural Centre of Greater Vancouver or Vancouver Police Museum & Archives. Wanting to catch a movie? Vancouver Latin American Film Festival, Cineplex Odeon International Village and ContainR are within walking distance from Woodwards W32. 108 W Cordova St is nearby from great parks like Victory Square, Cathedral Square and Crab Park.
Living in this Gastown condo is made easier by access to the TransLink. Stadium-Chinatown Station Platform 1 Subway stop is a 3-minute walk. There is also Westbound W Hastings St @ Abbott St BusStop, only steps away, with (Bus) route 014 Hastings/ubc, (Bus) route 003 Main/downtown, and more nearby.

Disclaimer: This representation is based in whole or in part on data generated by the Chilliwack & District Real Estate Board, Fraser Valley Real Estate Board or Greater Vancouver REALTORS® which assumes no responsibility for its accuracy. MLS®, REALTOR® and the associated logos are trademarks of The Canadian Real Estate Association.