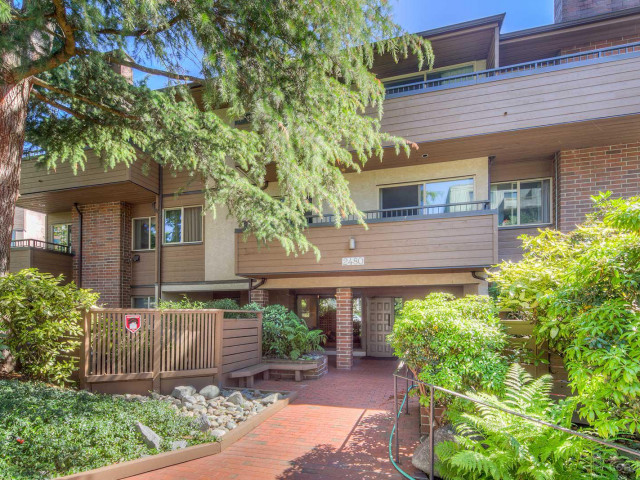Maintenance fees
$453.85
Locker
None
Exposure
-
Possession
-
Price per sqm
$9,627
Taxes
$1,938.1 (2022)
Outdoor space
Balcony
Age of building
47 years old
See what's nearby
Description
LOCATION! LOCATION! LOCATION! Generous size 1 bedroom south facing, with partially covered wrap around balcony. Very functional layout with huge potential. The home includes a cozy fireplace. Complete with parking. Well maintained building in desirable Kits location north of 4th .. Building updates include new double glazed windows, rainscreened. Kitchen and bathroom updates. Gorgeous bedroom with large walk in closet & generous insuite laundry. This lovely home is steps to shopping on 4th Ave & 3 blocks to Kits Beach!
Broker: Dexter Realty
MLS®#: R2730161
Property details
Neighbourhood:
Parking:
Yes
Parking type:
Owned
Property type:
Condo Apt
Heating type:
Baseboard,
Style:
1 Storey,Corner
Ensuite laundry:
Yes
Corp #:
VAS-284
MLS Size:
67 sqm
Listed on:
Oct 11, 2022
Show all details
Rooms
| Name | Size | Features |
|---|---|---|
Foyer | 1.2 x 1.6 m | |
Kitchen | 2.1 x 2.2 m | |
Dining Room | 1.9 x 2.2 m | |
Living Room | 3.4 x 5.3 m | |
Laundry | 1.5 x 1.4 m | |
Bedroom | 3.1 x 4.0 m | |
Walk-In Closet | 1.4 x 1.4 m |
Elevator
Included in Maintenance Fees
Garbage Pickup
Gardening
Heat
Hot Water
Management









