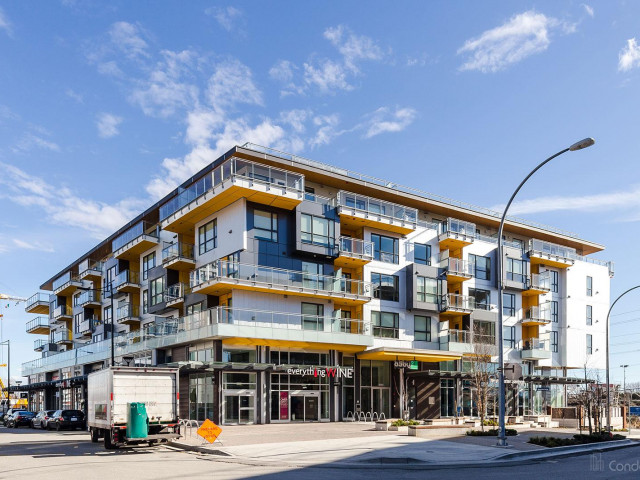| Name | Size | Features |
|---|---|---|
Foyer | 3.6 x 1.2 m | |
Master Bedroom | 3.1 x 3.1 m | |
Bedroom | 2.6 x 3.1 m | |
Living Room | 3.3 x 4.1 m | |
Dining Room | 2.2 x 3.5 m | |
Kitchen | 4.5 x 2.7 m | |
Patio | 5.2 x 2.0 m | |
Patio | 4.2 x 1.8 m | |
Other | 11.1 x 6.6 m |
Included in Maintenance Fees





| Name | Size | Features |
|---|---|---|
Foyer | 3.6 x 1.2 m | |
Master Bedroom | 3.1 x 3.1 m | |
Bedroom | 2.6 x 3.1 m | |
Living Room | 3.3 x 4.1 m | |
Dining Room | 2.2 x 3.5 m | |
Kitchen | 4.5 x 2.7 m | |
Patio | 5.2 x 2.0 m | |
Patio | 4.2 x 1.8 m | |
Other | 11.1 x 6.6 m |

702 - 8580 River District Crossing is a Vancouver condo which was for sale. Listed at $999000 in October 2022, the listing is no longer available and has been taken off the market (Sold) on 12th of October 2022. 702 - 8580 River District Crossing has 2 beds and 2 bathrooms. 702 - 8580 River District Crossing, Vancouver is situated in Killarney, with nearby neighbourhoods in South Slope, Victoria-Fraserview, Big Bend and East Richmond.
There are quite a few restaurants to choose from around 8580 River District Crossing. Some good places to grab a bite are Little Devils Wood Fire Pizza and Sushi Mura. Venture a little further for a meal at Panago Pizza, Kinemi's Kitchen or Milk & Honey Café. If you love coffee, you're not too far from Starbucks located at 8540 River District Crossing. Groceries can be found at Village Market which is a 10-minute walk and you'll find Save-On-Foods only steps away as well.
If you are reliant on transit, don't fear, 8580 River District Crossing has a TransLink BusStop (Eastbound SE Marine Dr @ Matheson Cres) not far. It also has (Bus) route 100 22nd St Station/marpole Loop close by. Metrotown Station Platform 2 Subway is also only a 29 minute walk.

Disclaimer: This representation is based in whole or in part on data generated by the Chilliwack & District Real Estate Board, Fraser Valley Real Estate Board or Greater Vancouver REALTORS® which assumes no responsibility for its accuracy. MLS®, REALTOR® and the associated logos are trademarks of The Canadian Real Estate Association.