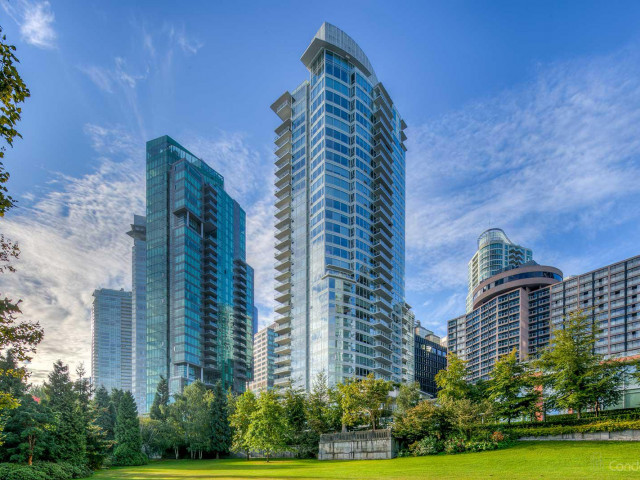Calling all entertainers! Enjoy lavish living in this gorgeous 2-level home at Two Harbour Green - One of Vancouver's most exclusive waterfront towers. Soaring 17ft floor-to-ceiling windows fill this SE corner home with ample natural light. The kitchen is focused around a stunning stone island with a 5-burner gas stove, exposed stainless steel hood fan, & Miele/Subzero appliances. The entertaining space flows outdoors onto your PRIVATE 900 SQFT PATIO finished with porcelain tiles and a built-in outdoor kitchen. Upstairs features a generous sized primary suite with a beautiful WIC, ensuite & an additional bed+bath. A private 2 car garage and storage is included. Resort style amenities including pool, gym, virtual golf, guest suite & 24-hour concierge.









