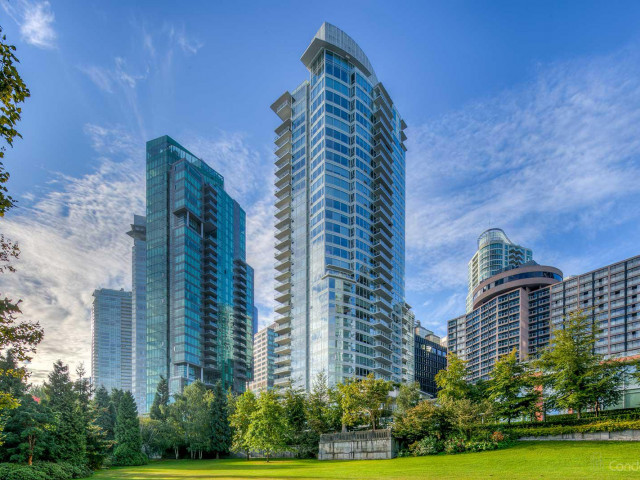| Name | Size | Features |
|---|---|---|
Foyer | 3.3 x 3.7 m | |
Living Room | 8.3 x 8.0 m | |
Dining Room | 7.5 x 6.7 m | |
Kitchen | 7.5 x 3.1 m | |
Eating Area | 6.8 x 4.1 m | |
Family Room | 9.0 x 6.2 m | |
Laundry | 3.8 x 1.8 m | |
Bedroom | 3.7 x 3.8 m | |
Walk-In Closet | 2.8 x 1.8 m | |
Bedroom | 6.5 x 4.7 m | |
Walk-In Closet | 2.8 x 1.6 m | |
Bedroom | 5.1 x 3.3 m | |
Walk-In Closet | 2.1 x 2.8 m | |
Primary Bedroom | 6.6 x 5.5 m | |
Walk-In Closet | 3.2 x 3.4 m | |
Storage | 3.3 x 2.0 m |
Included in Maintenance Fees





