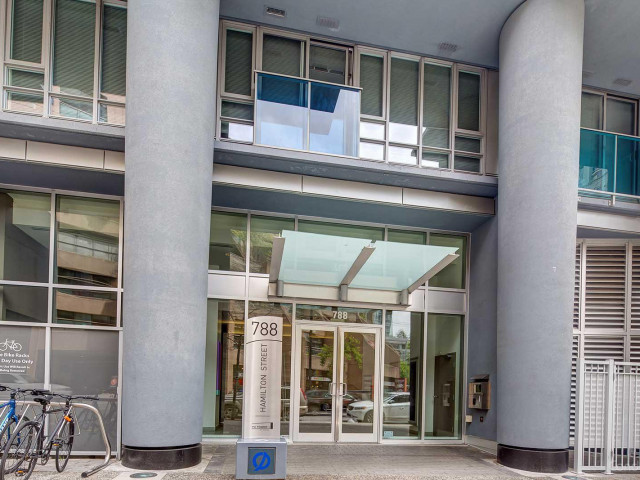BEST PRICED RARE TO FIND ENTERTAINMENT DREAM.. 1600+SQ CONDO WITH 1000+SQ OF OUTDOOR PRIVATE SPACE IN THE HEART OF DOWNTOWN. A total of 1600+ sq living space stretched among 2 floors+ 1000+ sq of outdoor entertaining space including 420 sq patio on second floor for your BBQ plus almost 600 sq private roof top patio on third floor 4 lounge & city views. Unit has been reno'd from top to bottom w/engineered floors, new paint, Kitchen w/ granite counter tops & SS appliances opens up to dining area w/ large sliding doors to large patio. The main floor has 2 extra large bedrooms including master w onsuite & second full bath. This one-of-a kind unit is the prefect place to entertain in the summer sun w/ quality building amenities & the city at your doorstep.









