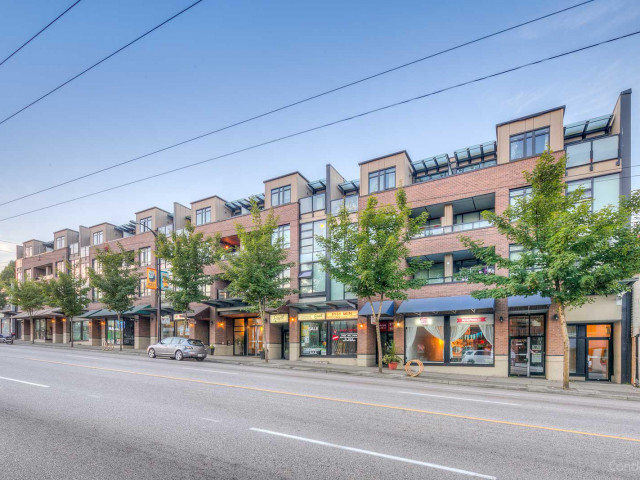Maintenance fees
$424.34
Locker
None
Exposure
-
Possession
-
Price per sqm
$8,041
Taxes
$1,837.34 (2020)
Outdoor space
Balcony,Patio
Age of building
15 years old
See what's nearby
Description
Welcome to "The View"! Located in Vancouver's trendy East Village and Hastings Sunrise Community, close to Nanaimo Street, this 2 bedrooms plus den apartment is an amazing place to live in or invest (rentals & pets allowed). Functional floor plan with contemporary, open-concept design & high end finishing. In suite laundry and plenty of storage closets. Most convenient and central location in Vancouver, direct bus to down town and China town, 5 mins to freeway and 15 mins to SFU. Steps away from community centre, restaurants, shops, grocery markets and schools. Showing by appointment, come see for yourself. Seller very motivated and try your offer.
Broker: Selmak Realty Limited
MLS®#: R2542042
Property details
Neighbourhood:
Parking:
Yes
Parking type:
Owned
Property type:
Condo Apt
Heating type:
Electric
Style:
Other
Ensuite laundry:
Yes
Corp #:
BCS-3539
MLS Size:
74 sqm
Listed on:
Feb 23, 2021
Show all details
Elevator
Included in Maintenance Fees
Garbage Pickup
Hot Water
Management
Snow Removal
Care Taker








