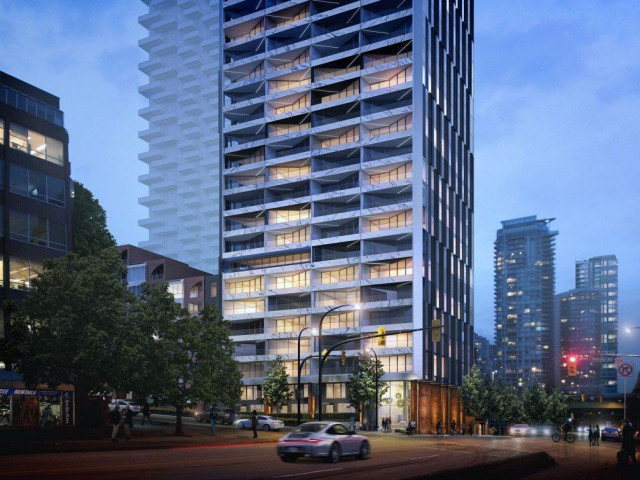Included in Maintenance Fees






403 - 889 Pacific Street is a Vancouver condo which was for sale. Listed at $1479900 in December 2021, the listing is no longer available and has been taken off the market (Sold) on 24th of December 2021. 403 - 889 Pacific Street has 2 beds and 2 bathrooms. 403 - 889 Pacific Street resides in the Vancouver Downtown neighbourhood, and nearby areas include Davie Village, Yaletown, False Creek and West End.
1382 Hornby St is a short distance away from Starbucks for that morning caffeine fix and if you're not in the mood to cook, Umberto's Restaurants and La Vallee Restaurant are near this condo. Groceries can be found at Fresh St. Market which is only steps away and you'll find Regency #6 Medicine Centre a 4-minute walk as well. The Cinematheque, Vancity Theatre and JPeachy Gallery Office are all within walking distance from 1382 Hornby St and could be a great way to spend some down time. If you're an outdoor lover, condo residents of 1382 Hornby St are a 4-minute walk from Davie Village Community Garden, George Wainborn Park and Emery Barnes Park.
If you are looking for transit, don't fear, 1382 Hornby St has a TransLink BusStop (Northbound Burrard St @ Pacific St) nearby. It also has (Bus) route 002 Macdonald/downtown, (Bus) route 032 Dunbar/downtown, and more close by. Yaletown-Roundhouse Station Platform 1 Subway is also a 6-minute walk.