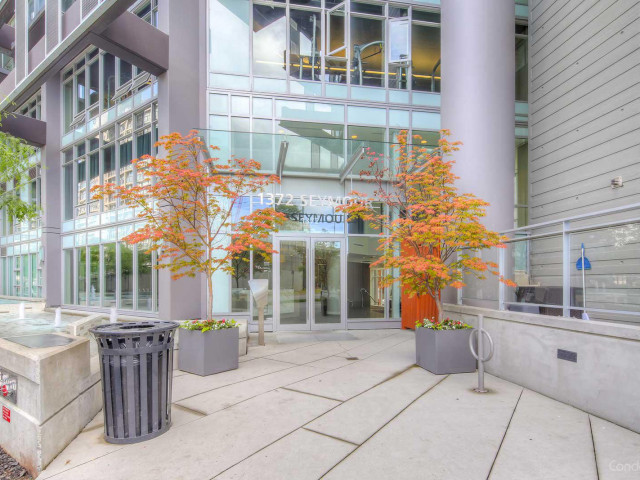Don't miss this rare opportunity to own a spacious SW-facing home that is a developer's suite (2 units combined) in LEED certified "The Mark" building. Features include 4 car enclosed garages, 2 balconies, 2 large storage rooms, 3 beds, 3 baths, family room, and office/den. Enjoy expansive views of water, mountains and city from floor to ceiling windows. Designer upgrades include heated Italian porcelain tile, Stor-X storage systems, high-end appliances, power roller shades, blackout hotel drapes in master bed, AC with 2 separate AC zones, built-in surround sound, Control4 for lights/sound, and security system. Relax and enjoy the hotel-like amenities, including 24-hr concierge, large commercial-style gym and yoga studio, outdoor rooftop pool & hot tub, steam room, sauna, outdoor BBQ, children's play area, party room, EV charging, two guest rental suites, and meeting rooms. Experience the best of downtown restaurants and cafes in the vibrant False Creek/Beach District area!









