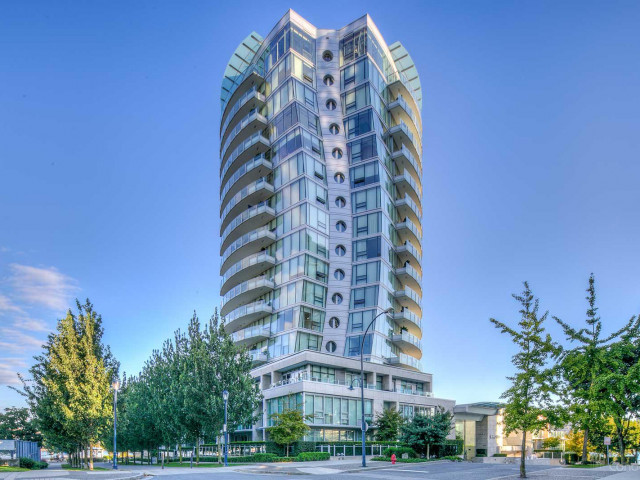| Name | Size | Features |
|---|---|---|
Foyer | 4.5 x 1.0 m | |
Living Room | 7.0 x 4.9 m | |
Dining Room | 3.6 x 3.4 m | |
Kitchen | 4.3 x 2.7 m | |
Master Bedroom | 4.9 x 3.4 m | |
Walk-In Closet | 2.5 x 1.5 m | |
Bedroom | 3.2 x 3.0 m | |
Bedroom | 4.3 x 3.0 m |
Included in Maintenance Fees





| Name | Size | Features |
|---|---|---|
Foyer | 4.5 x 1.0 m | |
Living Room | 7.0 x 4.9 m | |
Dining Room | 3.6 x 3.4 m | |
Kitchen | 4.3 x 2.7 m | |
Master Bedroom | 4.9 x 3.4 m | |
Walk-In Closet | 2.5 x 1.5 m | |
Bedroom | 3.2 x 3.0 m | |
Bedroom | 4.3 x 3.0 m |

1602 - 1560 Homer Mews is a Vancouver condo which was for sale. Asking $4995000, it was listed in September 2022, but is no longer available and has been taken off the market (Terminated) on 1st of November 2022.. This 2042 sqft condo has 3 beds and 3 bathrooms. 1602 - 1560 Homer Mews, Vancouver is situated in Yaletown, with nearby neighbourhoods in False Creek, Fairview, Davie Village and Downtown.
Recommended nearby places to eat around 1560 Homer Mews are Do Chay Saigon Vegetarian, Tasty Indian Bistro and Bon Macaron Patisserie. If you can't start your day without caffeine fear not, your nearby choices include Matchstick Coffee. Groceries can be found at Fresh St. Market which is a 5-minute walk and you'll find Urban Fare a 5-minute walk as well. Vancity Theatre, The Cinematheque and JPeachy Gallery Office are all within walking distance from The Erickson and could be a great way to spend some down time. Nearby schools include: Family Montessori School Society and Madrona School. Love being outside? Look no further than George Wainborn Park, David Lam Park or Ron Basford Park, which are only steps away from 1560 Homer Mews.
For those residents of 1560 Homer Mews without a car, you can get around rather easily. The closest transit stop is a BusStop (Eastbound Pacific Blvd @ Homer St) and is not far, but there is also a Subway stop, Yaletown-Roundhouse Station Platform 1, only a 5 minute walk connecting you to the TransLink. It also has (Bus) route 023 Main St Station/beach nearby.

Disclaimer: This representation is based in whole or in part on data generated by the Chilliwack & District Real Estate Board, Fraser Valley Real Estate Board or Greater Vancouver REALTORS® which assumes no responsibility for its accuracy. MLS®, REALTOR® and the associated logos are trademarks of The Canadian Real Estate Association.