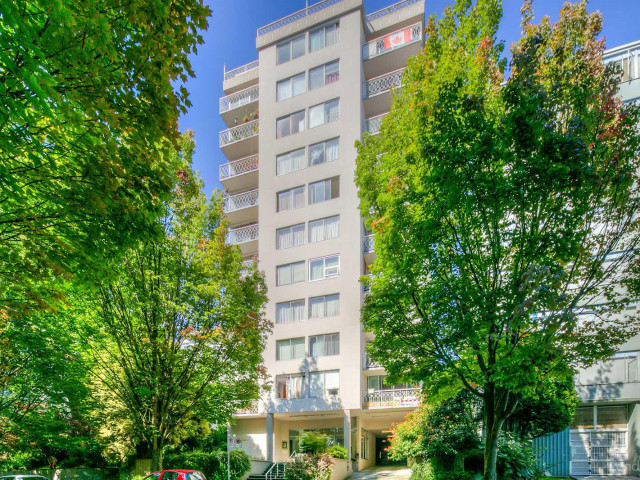| Name | Size | Features |
|---|---|---|
Living Room | 4.1 x 3.7 m | |
Bedroom | 2.8 x 3.4 m | |
Primary Bedroom | 3.3 x 2.5 m | |
Kitchen | 4.6 x 2.3 m | |
Foyer | 1.1 x 1.4 m |
Included in Maintenance Fees





| Name | Size | Features |
|---|---|---|
Living Room | 4.1 x 3.7 m | |
Bedroom | 2.8 x 3.4 m | |
Primary Bedroom | 3.3 x 2.5 m | |
Kitchen | 4.6 x 2.3 m | |
Foyer | 1.1 x 1.4 m |

201 - 1219 Harwood Street is a Vancouver condo which was for sale. It was listed at $599000 in March 2023 but is no longer available and has been taken off the market (Terminated) on 14th of June 2023.. This condo has 2 beds, 2 bathrooms and is 744 sqft. 201 - 1219 Harwood Street, Vancouver is situated in Davie Village, with nearby neighbourhoods in West End, Downtown, Yaletown and Coal Harbour.
There are quite a few restaurants to choose from around 1219 Harwood St. Some good places to grab a bite are The Italians and Sushi Bar Maumi. Venture a little further for a meal at Mary's on Davie, Vancouver European Deli or Al Basha. If you love coffee, you're not too far from Melriches Coffeehouse located at 1244 Davie St. Groceries can be found at Market Westside which is nearby and you'll find Davie Pharmacy a short distance away as well. Entertainment around The Chelsea is easy to come by, with The Cinematheque, Scotiabank Theatre and C+C Music and Video Factory an 8-minute walk. With Roedde House Museum and Museum of Vancouver only a 7 minute walk from your door, you'll always have something to do on a day off or weekend. 1219 Harwood St is not far from great parks like Sunset Beach Park, Davie Village Community Garden and Nelson Park. Schools are readily available as well with School Board Vancouver and Pattison High School a 4-minute walk.
If you are looking for transit, don't fear, 1219 Harwood St has a TransLink BusStop (Westbound Beach Ave @ Bute St) nearby. It also has (Bus) route 023 Main St Station/beach close by. Yaletown-Roundhouse Station Platform 1 Subway is also only a 12 minute walk.

Disclaimer: This representation is based in whole or in part on data generated by the Chilliwack & District Real Estate Board, Fraser Valley Real Estate Board or Greater Vancouver REALTORS® which assumes no responsibility for its accuracy. MLS®, REALTOR® and the associated logos are trademarks of The Canadian Real Estate Association.