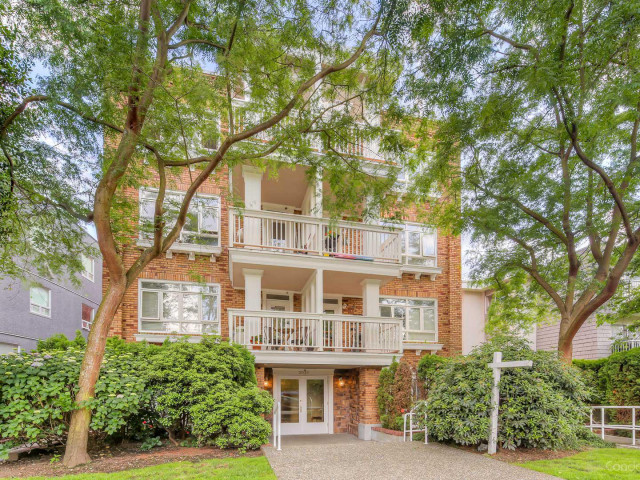Maintenance fees
$771.86
Locker
None
Exposure
-
Possession
-
Price per sqm
$11,538
Taxes
$2,778.43 (2022)
Outdoor space
Balcony,Patio,Deck,Rooftop Deck
Age of building
25 years old
See what's nearby
Description
Beach Lover's Dream at THE CHARLESTON. This rarely available, Heritage Conversion is just a 1 block walk to the beautiful Kitsilano Beach! This bright, spacious home is on a very quiet, one-way street/bike lane path. Freshly painted white. The common rooftop deck is full of sunshine and flowers. Kitsilano High School and Henry Hudson Elementary School Catchment. Pets Ok. Rentals at max (4) Parking and Storage included.
Broker: RE/MAX Crest Realty
MLS®#: R2711645
Property details
Neighbourhood:
Parking:
Yes
Parking type:
Owned
Property type:
Condo Apt
Heating type:
Baseboard,
Style:
Corner Unit,Uppe
Ensuite laundry:
Yes
MLS Size:
91 sqm
Listed on:
Jul 22, 2022
Show all details
Rooms
| Name | Size | Features |
|---|---|---|
Master Bedroom | 3.7 x 3.0 m | |
Bedroom | 2.7 x 2.4 m | |
Kitchen | 3.7 x 2.0 m | |
Dining Room | 2.9 x 3.2 m | |
Living Room | 3.7 x 3.0 m |
Elevator
Storage
Included in Maintenance Fees
Garbage Pickup
Gardening
Management
Snow Removal
Water









