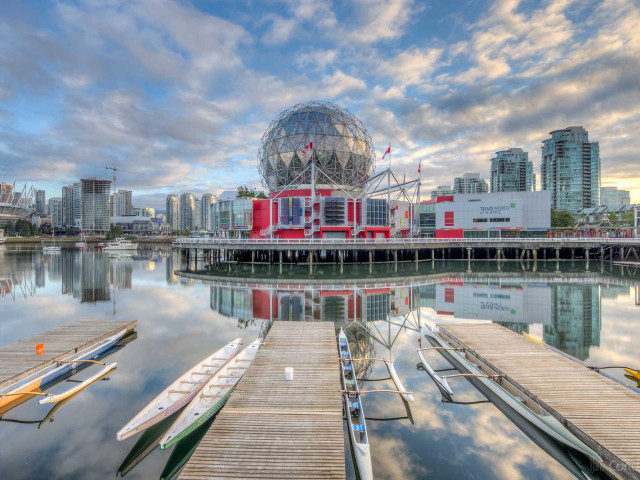The rare opportunity to be the new owner of this, one-of-a-kind - STUNNING unobstructed waterfront Falscreek and Northshore Mountain views in the heart of Olympic Village - North East Corner - 3 BED, 3.5 Bath, 1 Den, 1 Flex, & 1 RARE detached office/Studio - this luxury home has everything to offer! With over 1600 SF of landscaped outdoor gardens, Geothermal heat/cooling, 9'5 ceilings, engineer flooring, floor to ceiling windows - enjoy open concept living looking out over the water through the downtown core all the way to the Northshore mountains. The luxury modern kitchen feats: upgraded Miele S/S appliance package w/ expresso machine, Sub-Zero fridge, wine cooler & German-imported cabinetry pantry room and plenty of storage. All bedrooms have walk-in closets & ensuite bathrooms. Vibrant neighborhood - just steps to sea wall, restaurants, shopping, and private clubhouse - Comes with two side by side parking, One extra large secured storage room and one storage locker. This opportunity is not to be missed!







