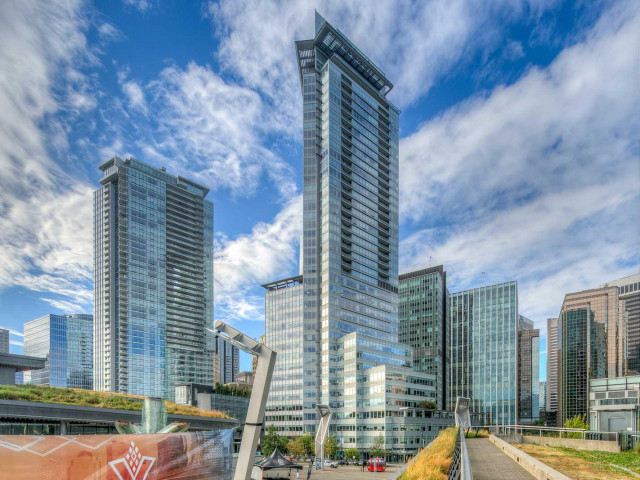Indulge in luxury living w/ this unparalleled masterpiece, meticulously crafted by McFarlaneGreen Architecture & Design, now available for the 1st time at the prestigious Rogers Tower COAL HARBOUR WATERFRONT. Every detail of this residence exudes opulence and sophistication. Enter a realm of culinary excellence in the breathtaking kitchen by Poggenpohl, adorned with stunning Basaltic limestone slabs gracing the bar and countertops. Equipped with top SS appliances including Gaggenau, Miele, and Subzero, complete w/ water filtration system, plate warmer, gas cooktop, convection steam oven, and built-in espresso machine, culinary indulgence knows no bounds. Concrete flr slabs and full height solid oak doors and top fixtures throughout. Marble appointed bath with steam showers. Pre-wired for future motorized sunshade and blackout blinds and full home automation. Truly a one-of-a-kind residence awaiting the lucky one.... 2 Parking SxS and 1 Storage.









