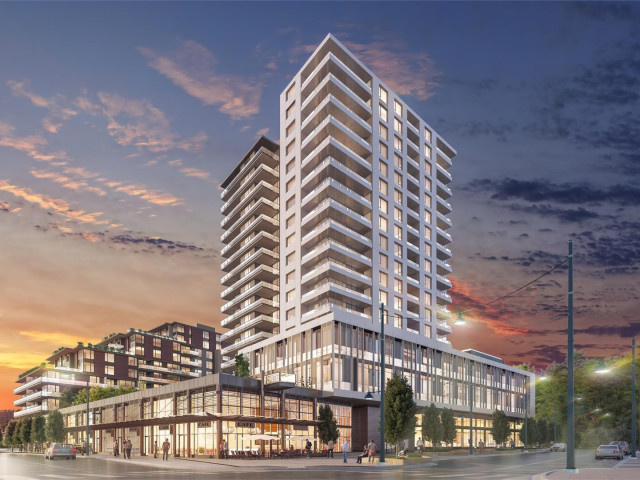| Name | Size | Features |
|---|---|---|
Living Room | 3.7 x 3.4 m | |
Dining Room | 3.7 x 2.4 m | |
Kitchen | 3.0 x 2.4 m | |
Master Bedroom | 4.0 x 3.3 m | |
Bedroom | 4.2 x 2.8 m | |
Walk-In Closet | 2.0 x 1.4 m | |
Den | 2.6 x 1.4 m | |
Foyer | 3.7 x 1.6 m |
Included in Maintenance Fees





| Name | Size | Features |
|---|---|---|
Living Room | 3.7 x 3.4 m | |
Dining Room | 3.7 x 2.4 m | |
Kitchen | 3.0 x 2.4 m | |
Master Bedroom | 4.0 x 3.3 m | |
Bedroom | 4.2 x 2.8 m | |
Walk-In Closet | 2.0 x 1.4 m | |
Den | 2.6 x 1.4 m | |
Foyer | 3.7 x 1.6 m |

805 - 8533 River District Crossing is a Vancouver condo which was for sale. Asking $948000, it was listed in June 2022, but is no longer available and has been taken off the market (Expired) on 10th of August 2022.. This condo has 2 beds, 2 bathrooms and is 960 sqft. 805 - 8533 River District Crossing, Vancouver is situated in Killarney, with nearby neighbourhoods in Victoria-Fraserview, South Slope, Big Bend and East Richmond.
Recommended nearby places to eat around 3482 Marine Way are Little Devils Wood Fire Pizza and Kinemi's Kitchen. If you can't start your day without caffeine fear not, your nearby choices include Starbucks. Groceries can be found at Village Market which is a 9-minute walk and you'll find Save-On-Foods only steps away as well. If you're an outdoor lover, condo residents of 3482 Marine Way are an 8-minute walk from Everett Crowley Park, Riverfront Park and Fraserview Golf Course.
For those residents of 3482 Marine Way without a car, you can get around quite easily. The closest transit stop is a BusStop (Eastbound SE Marine Dr @ Matheson Cres) and is a short distance away, but there is also a Subway stop, Patterson Station Platform 2, a 29-minute walk connecting you to the TransLink. It also has (Bus) route 100 22nd St Station/marpole Loop nearby.

Disclaimer: This representation is based in whole or in part on data generated by the Chilliwack & District Real Estate Board, Fraser Valley Real Estate Board or Greater Vancouver REALTORS® which assumes no responsibility for its accuracy. MLS®, REALTOR® and the associated logos are trademarks of The Canadian Real Estate Association.