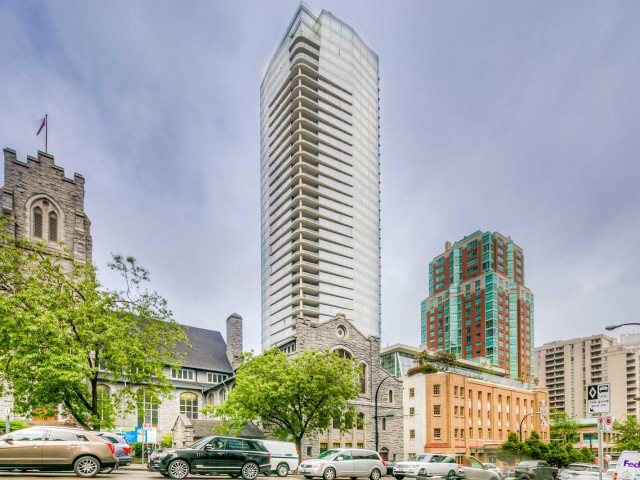Luxurious Patina PH 01! Unobstructed views of English Bay, North Shore Mnts, Stanley Park & Mt. Baker. Enjoy over 5,200 sf Indoor/Outdoor Living: 3 bed plus study/5 bath. This Residence features high-end finishings & over $750k in upgrades including upgraded kitchen with high-end Miele & Sub Zero appliances, ice maker, hardwood, AC, La Scala speakers, remote blinds, solid core doors, 1,700 bottle wine cellar & scotch tasting room. The master suite: built-in hidden projector & screen, luxurious spa bath w/ heated towel bar, soaker tub & multi-head shower. Enjoy summer nights on the 2,091 sf rooftop deck with panoramic water views, outdoor 2 BBQ kitchen, fireplace, storage, mood lighting & irrigation. The secondary kitchen includes fridge, stove & dishwasher right off the rooftop - perfect for summer. You will enjoy full time concierge, gym, social room,& outdoor patio. Includes 4 parking stall /EV & in suite storage. Amazing Restaurants & Designer Shopping on Alberni Street nearby. THIS IS TRULY AN URBAN OASIS!






