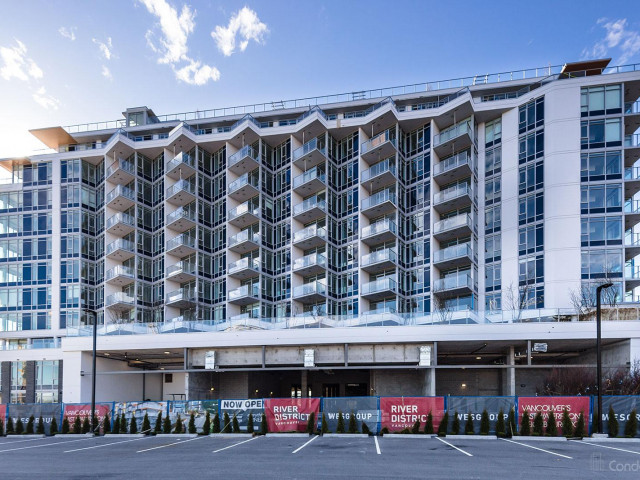| Name | Size | Features |
|---|---|---|
Living Room | 3.2 x 3.1 m | |
Dining Room | 2.8 x 2.1 m | |
Kitchen | 2.7 x 2.6 m | |
Bedroom | 3.0 x 2.9 m | |
Primary Bedroom | 3.0 x 3.0 m | |
Flex Room | 2.6 x 1.3 m | |
Walk-In Closet | 1.8 x 1.6 m | |
Patio | 3.9 x 2.6 m | |
Foyer | 1.8 x 1.4 m |
Included in Maintenance Fees





| Name | Size | Features |
|---|---|---|
Living Room | 3.2 x 3.1 m | |
Dining Room | 2.8 x 2.1 m | |
Kitchen | 2.7 x 2.6 m | |
Bedroom | 3.0 x 2.9 m | |
Primary Bedroom | 3.0 x 3.0 m | |
Flex Room | 2.6 x 1.3 m | |
Walk-In Closet | 1.8 x 1.6 m | |
Patio | 3.9 x 2.6 m | |
Foyer | 1.8 x 1.4 m |

1502 - 8538 River District Crossing is a Vancouver condo which was for sale. Listed at $885000 in March 2023, the listing is no longer available and has been taken off the market (Sold) on 18th of March 2023. 1502 - 8538 River District Crossing has 2 beds and 2 bathrooms. 1502 - 8538 River District Crossing resides in the Vancouver Killarney neighbourhood, and nearby areas include South Slope, Victoria-Fraserview, Big Bend and East Richmond.
There are a lot of great restaurants nearby 3520 Marine Way, like Panago Pizza, Kinemi's Kitchen and Milk & Honey Café, just to name a few. Grab your morning coffee at Starbucks located at 8540 River District Crossing. Groceries can be found at Village Market which is only a 9 minute walk and you'll find Save-On-Foods only steps away as well.
Living in this Killarney condo is made easier by access to the TransLink. Metrotown Station Platform 2 Subway stop is a 29-minute walk. There is also Eastbound SE Marine Dr @ Matheson Cres BusStop, not far, with (Bus) route 100 22nd St Station/marpole Loop nearby.

Disclaimer: This representation is based in whole or in part on data generated by the Chilliwack & District Real Estate Board, Fraser Valley Real Estate Board or Greater Vancouver REALTORS® which assumes no responsibility for its accuracy. MLS®, REALTOR® and the associated logos are trademarks of The Canadian Real Estate Association.