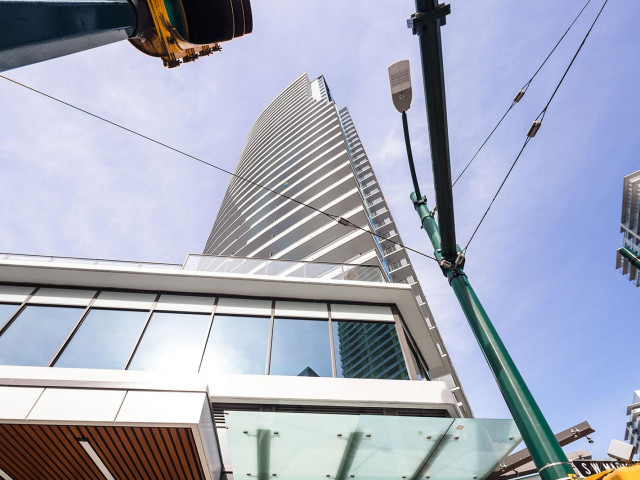| Name | Size | Features |
|---|---|---|
Living Room | 3.8 x 3.3 m | |
Dining Room | 3.3 x 1.9 m | |
Kitchen | 2.5 x 2.3 m | |
Primary Bedroom | 2.9 x 2.8 m | |
Walk-In Closet | 1.8 x 1.5 m | |
Bedroom | 2.6 x 2.1 m | |
Bedroom | 2.9 x 2.8 m | |
Other | 6.3 x 1.5 m |
Included in Maintenance Fees





| Name | Size | Features |
|---|---|---|
Living Room | 3.8 x 3.3 m | |
Dining Room | 3.3 x 1.9 m | |
Kitchen | 2.5 x 2.3 m | |
Primary Bedroom | 2.9 x 2.8 m | |
Walk-In Closet | 1.8 x 1.5 m | |
Bedroom | 2.6 x 2.1 m | |
Bedroom | 2.9 x 2.8 m | |
Other | 6.3 x 1.5 m |

604 - 8238 Lord Street is a Vancouver condo which was for sale. Listed at $1199900 in May 2023, the listing is no longer available and has been taken off the market (Sold) on 8th of July 2023. 604 - 8238 Lord Street has 3 beds and 2 bathrooms. 604 - 8238 Lord Street, Vancouver is situated in Marpole, with nearby neighbourhoods in Oakridge, Bridgeport, Sunset and West Cambie.
There are quite a few restaurants to choose from around 8175 Cambie St. Some good places to grab a bite are Panago Pizza and Freshslice Pizza. Venture a little further for a meal at Subway and Chikara Fusion Food. If you love coffee, you're not too far from Starbucks located at 472 SW Marine Drive. Groceries can be found at Plaza Market which is a short distance away and you'll find Marks Marine Pharmacy only a 12 minute walk as well. Cineplex Marine Gateway is only at a short distance from 8175 Cambie St. If you're an outdoor lover, condo residents of 8175 Cambie St are only steps away from Ash Park, Eburne Park and Marpole Oakridge Community Centre. Nearby schools include: School Board Vancouver and Royal Canadian College.
For those residents of 8175 Cambie St without a car, you can get around quite easily. The closest transit stop is a BusStop (Eastbound SW Marine Dr @ Ash St) and is only steps away, but there is also a Subway stop, Marine Drive Station Platform 1, only steps away connecting you to the TransLink. It also has (Bus) route 010 Granville/downtown, (Bus) route 017 Oak/downtown, and more nearby.

Disclaimer: This representation is based in whole or in part on data generated by the Chilliwack & District Real Estate Board, Fraser Valley Real Estate Board or Greater Vancouver REALTORS® which assumes no responsibility for its accuracy. MLS®, REALTOR® and the associated logos are trademarks of The Canadian Real Estate Association.