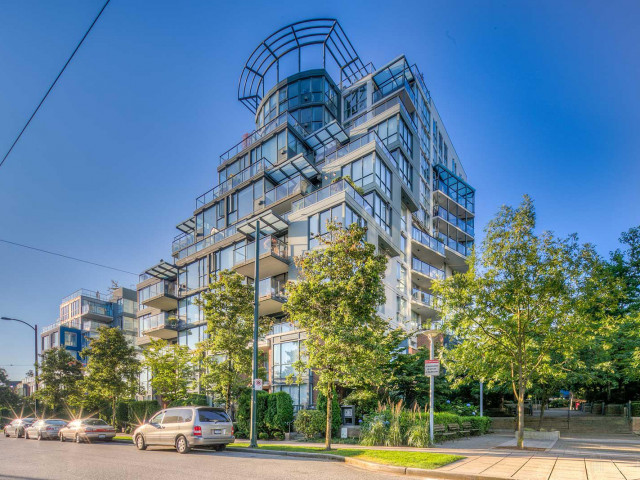| Name | Size | Features |
|---|---|---|
Master Bedroom | 3.9 x 4.0 m | |
Bedroom | 3.9 x 3.2 m | |
Den | 3.6 x 2.9 m | |
Walk-In Closet | 2.9 x 1.2 m | |
Foyer | 4.4 x 1.3 m | |
Kitchen | 3.5 x 2.5 m | |
Family Room | 3.3 x 5.7 m | |
Dining Room | 3.7 x 2.6 m | |
Patio | 2.3 x 3.4 m |
Included in Maintenance Fees





| Name | Size | Features |
|---|---|---|
Master Bedroom | 3.9 x 4.0 m | |
Bedroom | 3.9 x 3.2 m | |
Den | 3.6 x 2.9 m | |
Walk-In Closet | 2.9 x 1.2 m | |
Foyer | 4.4 x 1.3 m | |
Kitchen | 3.5 x 2.5 m | |
Family Room | 3.3 x 5.7 m | |
Dining Room | 3.7 x 2.6 m | |
Patio | 2.3 x 3.4 m |

405 - 1425 W 6th Avenue is a Vancouver condo which was for sale. Listed at $1799999 in September 2022, the listing is no longer available and has been taken off the market (Terminated) on 17th of October 2022. 405 - 1425 W 6th Avenue has 2 beds and 2 bathrooms. Situated in Vancouver's False Creek neighbourhood, Fairview, Davie Village, Yaletown and Kitsilano are nearby neighbourhoods.
There are quite a few restaurants to choose from around 1425 W 6th Ave. Some good places to grab a bite are Paul's Omelettery Restaurant and The Farmer's Apprentice. Venture a little further for a meal at Centre Culturel Francophone De Vancouver - Ccfv, Salade de Fruits Cafe or Salad Royal. If you love coffee, you're not too far from Starbucks located at 2288 Granville St. Groceries can be found at Dean's Food Store which is a short distance away and you'll find Pure Integrative Pharmacy not far as well. Cineplex Fifth Avenue Cinemas is only at a short distance from Modena of Portico. For nearby green space, Granville Loop Park, Sutcliffe Park and Fifth and Pine Park could be good to get out of your condo and catch some fresh air or to take your dog for a walk. As for close-by schools, Family Montessori School Society and Madrona School are a 5-minute walk from 1425 W 6th Ave.
Living in this False Creek condo is made easier by access to the TransLink. Yaletown-Roundhouse Station Platform 1 Subway stop is a 14-minute walk. There is also Westbound W 5th Ave @ Granville St BusStop, only steps away, with (Bus) route 004 Powell/downtown/ubc, (Bus) route 007 Nanaimo Station/dunbar, and more nearby.

Disclaimer: This representation is based in whole or in part on data generated by the Chilliwack & District Real Estate Board, Fraser Valley Real Estate Board or Greater Vancouver REALTORS® which assumes no responsibility for its accuracy. MLS®, REALTOR® and the associated logos are trademarks of The Canadian Real Estate Association.