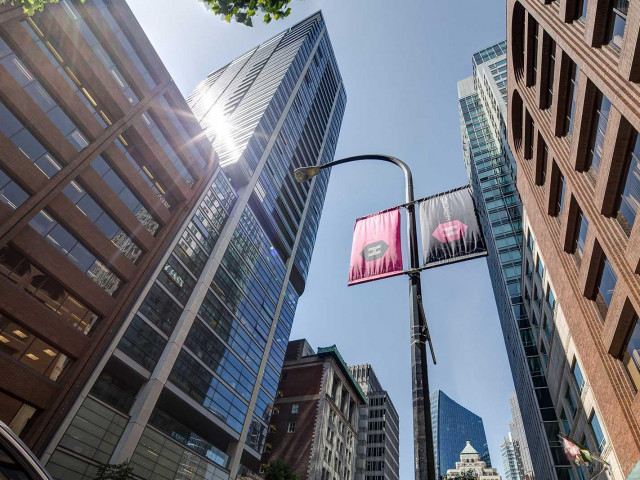Sensational NE Corner Penthouse at the Jameson with Private Rooftop Terrace. Designed by Architect, Foster+ Partners & built by Bosa Properties. Impressive 3,203 sf on two levels boasting 3 bedrooms + den, 2 ensuite bathrooms plus powder. Floor to ceiling windows give to unparalled views of the ocean, north shore mountains, the city & beyond. Enjoy the 270 degree views from your own 930 sf private rooftop terrace with built in BBQ & wet bar. Top of the line kitchen appliances incl Subzero fridge, Gaggenau wall oven, built in espresso maker, cantilevered electronic kitchen island w/ bar seating. In floor heating/cooling, remote shades, 24 hour concierge, & an automated parking system. A private oasis with everything you need at your doorstep, the cities finest shopping & seawall.







