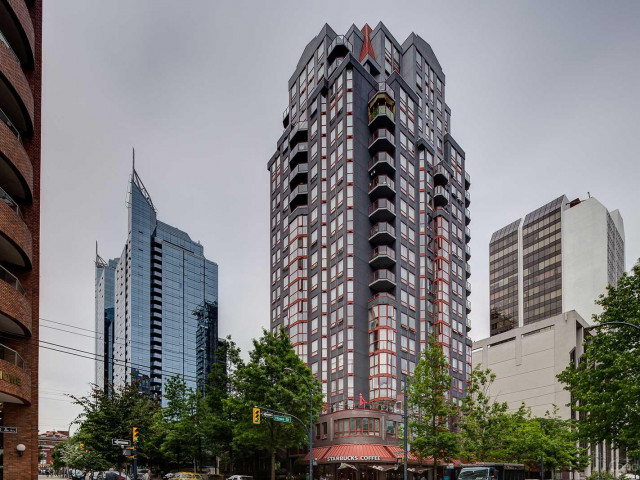| Name | Size | Features |
|---|---|---|
Foyer | 1.3 x 1.8 m | |
Living Room | 4.0 x 4.1 m | |
Dining Room | 2.8 x 3.5 m | |
Kitchen | 2.1 x 2.3 m | |
Patio | 2.2 x 2.2 m | |
Primary Bedroom | 3.2 x 4.9 m | |
Foyer | 1.3 x 1.8 m | |
Bedroom | 2.8 x 3.7 m | |
Laundry | 2.1 x 1.6 m |
Included in Maintenance Fees





| Name | Size | Features |
|---|---|---|
Foyer | 1.3 x 1.8 m | |
Living Room | 4.0 x 4.1 m | |
Dining Room | 2.8 x 3.5 m | |
Kitchen | 2.1 x 2.3 m | |
Patio | 2.2 x 2.2 m | |
Primary Bedroom | 3.2 x 4.9 m | |
Foyer | 1.3 x 1.8 m | |
Bedroom | 2.8 x 3.7 m | |
Laundry | 2.1 x 1.6 m |

1904 - 811 Helmcken Street is a Vancouver condo which was for sale. Listed at $919900 in January 2023, the listing is no longer available and has been taken off the market (Terminated) on 20th of March 2023. 1904 - 811 Helmcken Street has 2 beds and 2 bathrooms. 1904 - 811 Helmcken Street, Vancouver is situated in Downtown, with nearby neighbourhoods in Davie Village, Yaletown, West End and False Creek.
811 Helmcken St is only steps away from Honolulu Coffee for that morning caffeine fix and if you're not in the mood to cook, Shizen Ya and Earls Kitchen + Bar are near this condo. Groceries can be found at Super Delivery Guys which is a short distance away and you'll find Regency #6 Medicine Centre a short distance away as well. For those days you just want to be indoors, look no further than Bill Reid Gallery of Northwest Coast Art and JPeachy Gallery Office to keep you occupied for hours. If you're in the mood for some entertainment, The Cinematheque, Vancity Theatre and Scotiabank Theatre are some of your nearby choices around Imperial Tower. 811 Helmcken St is not far from great parks like Davie Village Community Garden, Emery Barnes Park and Nelson Park.
If you are reliant on transit, don't fear, 811 Helmcken St has a TransLink BusStop (Southbound Howe St @ Nelson St) only steps away. It also has (Bus) route 014 Hastings/ubc, (Bus) route 004 Powell/downtown/ubc, and more close by. Yaletown-Roundhouse Station Platform 2 Subway is also a 5-minute walk.

Disclaimer: This representation is based in whole or in part on data generated by the Chilliwack & District Real Estate Board, Fraser Valley Real Estate Board or Greater Vancouver REALTORS® which assumes no responsibility for its accuracy. MLS®, REALTOR® and the associated logos are trademarks of The Canadian Real Estate Association.